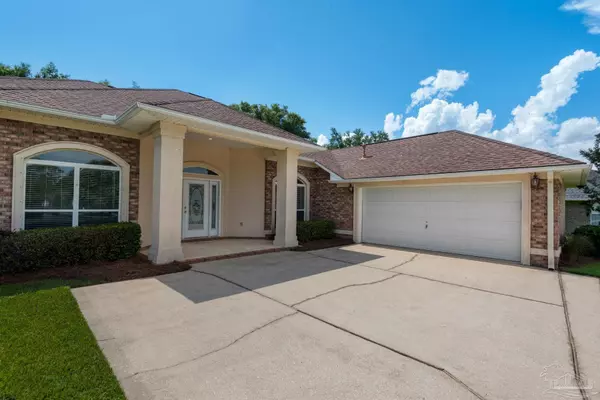Bought with Mary Adams • Sunstate Realty of Greater Pensacola FL, LLC
For more information regarding the value of a property, please contact us for a free consultation.
9061 Allegheny Ave Pensacola, FL 32526
Want to know what your home might be worth? Contact us for a FREE valuation!

Our team is ready to help you sell your home for the highest possible price ASAP
Key Details
Sold Price $469,000
Property Type Single Family Home
Sub Type Single Family Residence
Listing Status Sold
Purchase Type For Sale
Square Footage 2,588 sqft
Price per Sqft $181
Subdivision Keystone
MLS Listing ID 609897
Sold Date 07/15/22
Style Traditional
Bedrooms 4
Full Baths 3
HOA Fees $56/ann
HOA Y/N Yes
Originating Board Pensacola MLS
Year Built 2008
Lot Size 0.260 Acres
Acres 0.26
Lot Dimensions 90x120x90x142 IRREGULAR
Property Description
Live, Work, and Relax in the comfort of this beautiful property!! Nestled in the shade and nature of the gated, Keystone subdivision, directly across the street from the new Beulah Middle School, and 3 minutes to the Navy Federal Campus and I-10. No wonder this is one of the most sought after areas in Pensacola!! ***Click on Virtual Tour links for a 3D model of the property, and additional images of the property*** Open split floor plan, with 12' vaulted ceilings, a large great room with fireplace, and a separate living room will give everyone their own place to work or relax. There is also a formal dining room that could be used as an office, as the breakfast nook and breakfast bar in the kitchen provide lots of space for dining. If that is not enough room to live and work, the 4th bedroom/den with glass french doors could serve as an additional rec room or office. The kitchen has stainless steel appliances, including a refrigerator, and is open to the great room and breakfast room. The spacious master bedroom is separated from the other bedrooms, and features a large Master Bathroom with soaker tub and separate shower. The 3 additional bedrooms and 2 additional full bathrooms are situated on the other side of the great room. The fourth bedroom features a private bathroom and makes a perfect guest suite or in-law suite. But the place to be is the 46x10 covered rear porch overlooking the beautiful tree shaded back yard. The entire yard is serviced with a sprinkler system, so the lawn is lush and green. The back yard abuts a walking trail/easement that leads through the neighborhood, which also includes a large shaded picnic/park area.
Location
State FL
County Escambia
Zoning County,Deed Restrictions,Res Single
Rooms
Dining Room Breakfast Bar, Breakfast Room/Nook, Formal Dining Room
Kitchen Not Updated, Pantry, Solid Surface Countertops
Interior
Interior Features Storage, Baseboards, Boxed Ceilings, Ceiling Fan(s), High Ceilings, High Speed Internet, Recessed Lighting, Walk-In Closet(s)
Heating Central, Fireplace(s)
Cooling Central Air, Ceiling Fan(s)
Flooring Tile, Vinyl, Carpet
Fireplace true
Appliance Electric Water Heater, Built In Microwave, Dishwasher, Disposal, Electric Cooktop, Refrigerator
Exterior
Exterior Feature Sprinkler
Garage 2 Car Garage, Garage Door Opener
Garage Spaces 2.0
Fence Partial
Pool None
Community Features Picnic Area
Utilities Available Cable Available
Waterfront No
Waterfront Description None, No Water Features
View Y/N No
Roof Type Shingle, Hip
Parking Type 2 Car Garage, Garage Door Opener
Total Parking Spaces 2
Garage Yes
Building
Lot Description Interior Lot
Faces I-10 West to W 9 Mile Rd, pass Navy Federal Campus, past Beulah Rd intersection, Right on Allegheny Ave, through security gate, home is on the left about halfway through the neighborhood.
Story 1
Water Public
Structure Type Brick Veneer, Brick, Frame
New Construction No
Others
HOA Fee Include Association, Deed Restrictions, Management
Tax ID 061S314201120001
Security Features Smoke Detector(s)
Read Less
GET MORE INFORMATION




