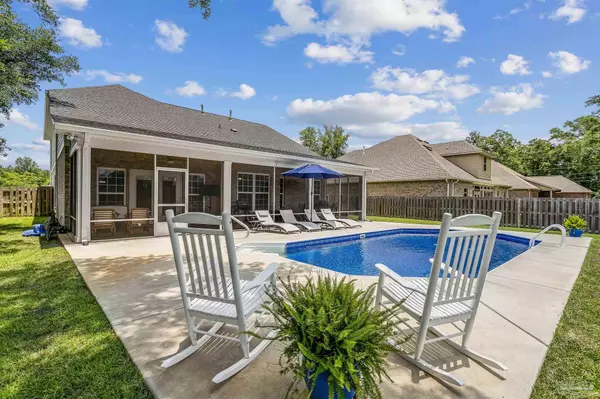Bought with Tammy Bohannon, Pa • Upside Realty LLC
For more information regarding the value of a property, please contact us for a free consultation.
5913 Walter Franklin Rd Pensacola, FL 32526
Want to know what your home might be worth? Contact us for a FREE valuation!

Our team is ready to help you sell your home for the highest possible price ASAP
Key Details
Sold Price $495,000
Property Type Single Family Home
Sub Type Single Family Residence
Listing Status Sold
Purchase Type For Sale
Square Footage 2,406 sqft
Price per Sqft $205
Subdivision Hawthorne Grove
MLS Listing ID 610023
Sold Date 07/14/22
Style Traditional
Bedrooms 4
Full Baths 2
Half Baths 1
HOA Fees $25/ann
HOA Y/N Yes
Originating Board Pensacola MLS
Year Built 2016
Lot Size 0.310 Acres
Acres 0.31
Property Description
Curb appeal abounds in this stately and meticulously maintained New Orleans style pool home located in the coveted newer subdivision of Hawthorne Grove! Conveniently positioned next to desirable schools, shopping, I10 and Navy Federal. Grand vaulted ceilings and a spacious open floor plan make this a perfect home for gatherings and entertaining. The Kitchen boasts beautiful on-trend white cabinetry, large island, granite countertops and stainless appliances. The Master suite is expansive, offering double vanities, garden tub, separate shower and a large walk-in closet. Double doors open onto a large screened-in back porch and overlooks the pool and large fully fenced backyard. Don't miss your opportunity to live the Florida lifestyle in this picture perfect move-in ready home!
Location
State FL
County Escambia
Zoning Deed Restrictions,Res Single
Rooms
Dining Room Breakfast Bar, Breakfast Room/Nook, Formal Dining Room
Kitchen Not Updated
Interior
Interior Features Ceiling Fan(s), Recessed Lighting
Heating Natural Gas
Cooling Central Air, Ceiling Fan(s)
Flooring Hardwood, Tile, Carpet
Appliance Gas Water Heater
Exterior
Exterior Feature Sprinkler
Garage 2 Car Garage, Front Entrance, Garage Door Opener
Garage Spaces 2.0
Pool In Ground
Utilities Available Underground Utilities
Waterfront No
View Y/N No
Roof Type Shingle
Parking Type 2 Car Garage, Front Entrance, Garage Door Opener
Total Parking Spaces 2
Garage Yes
Building
Lot Description Interior Lot
Faces West on US 90 past Pine Forest Road, take left on Beulah Road. Subdivision will be on right.
Story 2
Water Public
Structure Type Brick Veneer, HardiPlank Type, Brick, Concrete, Frame
New Construction No
Others
Tax ID 071S311000003002
Special Listing Condition Corp Owned/Relocation
Read Less
GET MORE INFORMATION




