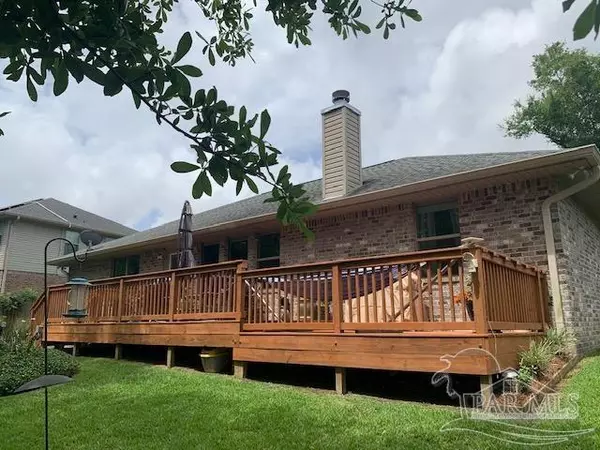Bought with Jenifer Suarez • Better Homes And Gardens Real Estate Main Street Properties
For more information regarding the value of a property, please contact us for a free consultation.
2120 Stennis Dr Pensacola, FL 32506
Want to know what your home might be worth? Contact us for a FREE valuation!

Our team is ready to help you sell your home for the highest possible price ASAP
Key Details
Sold Price $295,000
Property Type Single Family Home
Sub Type Single Family Residence
Listing Status Sold
Purchase Type For Sale
Square Footage 1,577 sqft
Price per Sqft $187
Subdivision Southwoods
MLS Listing ID 609588
Sold Date 07/07/22
Style Contemporary
Bedrooms 3
Full Baths 2
HOA Fees $9/ann
HOA Y/N Yes
Originating Board Pensacola MLS
Year Built 2015
Lot Size 8,995 Sqft
Acres 0.2065
Lot Dimensions 84.55x128.4x64.9x124.5
Property Description
Shaded park-like rear yard is reached by inlaid brick walkway along planting boxes, connecting to the raised 23x10 bi level wood deck across the rear of the home. The deck overlooks meticulous landscaping and a greenbelt behind the new privacy fence with a gate to nature trails and wildlife. (This greenbelt is not on the survey.) There are also two side gates to the rear. Very well maintained property has had two owners. Upgrades include: 2016 new gas HVAC and water heater. 16W Generac gas generator, annually serviced by McNorton, automatically tests weekly. This is an allergy free home with tile, marble tile, and LVP light natural wood look flooring. Gas water heater, heater, stove, fireplace. 4 zone sprinkler system on public water. Security system with ring doorbell camera. Smart Nest Thermostat. Gutters with guards connect to French drains at downspouts. Sensor security lighting. Smart blinds with remote in master bedroom. Hurricane shields are in rolls stored in the garage. There is a "covered" fire wood area. The living area features high ceilings, wood or gas fireplace with circulating blowers, display ledges. Master bath has marble tile, garden tub, separate shower, dual vanities and a walk in closet, linen closet, glass blocks. Kitchen has eat in area, stainless appliances, granite counter tops, can lights, pendant lights over dining bar, display ledges. Custom: blinds and shades, medicine cabinets both baths, granite and tile. Buyer gets homestead exemption. Seller has a survey for cash, as new privacy fencing was added. No flood insurance required here. Located off Blue Angel Parkway, an artery to NAS Pensacola and Pensacola International Airport. Close to beaches, downtown, fishing, fine dining, the arts, equestrian center. See home warranties and other useful information on the kitchen counter. See survey and disclosures in documents on MLS.
Location
State FL
County Escambia
Zoning County,Deed Restrictions,No Mobile Homes,Res Single
Rooms
Dining Room Breakfast Bar, Kitchen/Dining Combo
Kitchen Updated, Granite Counters
Interior
Interior Features Storage, Baseboards, Cathedral Ceiling(s), Ceiling Fan(s), Recessed Lighting, Tray Ceiling(s), Walk-In Closet(s)
Heating Natural Gas, Fireplace(s)
Cooling Central Air, Ceiling Fan(s)
Flooring Marble, See Remarks, Tile, Simulated Wood
Fireplaces Type Gas
Fireplace true
Appliance Gas Water Heater, Dishwasher, Disposal, Gas Stove/Oven, Refrigerator
Exterior
Exterior Feature Fire Pit, Sprinkler, Rain Gutters
Garage 2 Car Garage, Front Entrance, Garage Door Opener
Garage Spaces 2.0
Fence Back Yard, Privacy
Pool None
Utilities Available Underground Utilities
Waterfront No
Waterfront Description None, No Water Features
View Y/N No
Roof Type Shingle, See Remarks
Parking Type 2 Car Garage, Front Entrance, Garage Door Opener
Total Parking Spaces 2
Garage Yes
Building
Lot Description Central Access, Interior Lot
Faces closest intersection is Lillian Hwy, continue west, hard to see sign, turn right in to Southwoods, curve along the homes along the greenbelt on the right, down to 2120 in a right curve, beautifully landscaped property
Story 1
Water Public
Structure Type Brick Veneer, Frame
New Construction No
Others
HOA Fee Include Association, Deed Restrictions, Management
Tax ID 082531200024001
Security Features Security System
Pets Description Yes
Read Less
GET MORE INFORMATION




