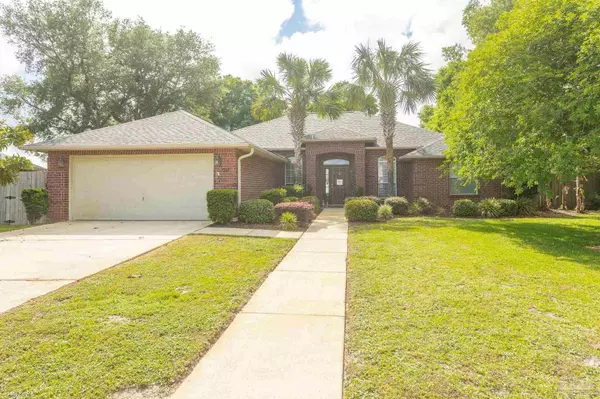Bought with Robyn Matthews Otwell • Robin Sherman Real Estate
For more information regarding the value of a property, please contact us for a free consultation.
1959 Melissa Oaks Dr Gulf Breeze, FL 32563
Want to know what your home might be worth? Contact us for a FREE valuation!

Our team is ready to help you sell your home for the highest possible price ASAP
Key Details
Sold Price $477,000
Property Type Single Family Home
Sub Type Single Family Residence
Listing Status Sold
Purchase Type For Sale
Square Footage 2,117 sqft
Price per Sqft $225
Subdivision Melissa Oaks
MLS Listing ID 608404
Sold Date 07/08/22
Style Contemporary, Craftsman, Ranch
Bedrooms 4
Full Baths 2
HOA Fees $8/ann
HOA Y/N Yes
Originating Board Pensacola MLS
Year Built 2003
Lot Size 0.330 Acres
Acres 0.33
Property Description
Pool, screen porch, back deck, gazebo. . . . just to mention a few features. Centrally located in Gulf Breeze, close to shopping, parks, boat launch, & both Pensacola & Navarre Beaches with easy access to Hwy 98 and 87. The neighborhood has 2 entrances off East Bay Blvd, under-ground utilities & sidewalks. When you walk inside, you will be drawn to the back yard to check out the pool, but we will get to that soon enough - plus you would miss everything inside. The interior features a 3-way split floor plan, tile flooring throughout, high ceilings, formal living room, dining room and a kitchen that is open to the eat-in area & den. The kitchen features granite countertops, stainless appliances, tile backsplash, breakfast bar, closet-style pantry & there is even an area for a coffee bar next to the fridge. The den overlooks the back yard & has a box ceiling & wood burning fireplace. The master suite has double-boxed ceiling, sliding doors to the back & a HUGE bath with 2 closets, double vanity, separate shower & jetted garden tub. On the opposite side of this home is laundry with shelving & cabinets leading to the garage - & yes the seller is leaving the washer & dryer, 2 additional bedrooms and guest bath. In the front of the home is an additional bedroom with high ceiling, built in shelves over the door & large closet. Ok - the back yard - west facing - one of the largest in the neighborhood with tiled screen porch, in-ground sparkling salt-water pool, deck with gazebo & palm trees, privacy fence, sprinkler system on a well with a water treatment system & a separate fenced in area which has a yard building & mature trees for shade. There are banana trees, kumquat & some sort of orange-like tree in the back yard & a loquat in the front yard - all that bear fruit - the kumquat and loquat can’t been grown from seeds so they are a pretty rare find in the area. There is so much this home has to offer you will not want to leave - especially the back yard!
Location
State FL
County Santa Rosa
Zoning County,Deed Restrictions,No Mobile Homes,Res Single
Rooms
Dining Room Breakfast Bar, Eat-in Kitchen, Formal Dining Room
Kitchen Not Updated, Granite Counters, Pantry
Interior
Interior Features Baseboards, Boxed Ceilings, Ceiling Fan(s), High Ceilings, High Speed Internet
Heating Central, Fireplace(s)
Cooling Central Air, Ceiling Fan(s)
Flooring Tile
Fireplace true
Appliance Electric Water Heater, Dryer, Washer, Built In Microwave, Dishwasher, Disposal, Electric Cooktop, Oven/Cooktop, Refrigerator, Self Cleaning Oven
Exterior
Exterior Feature Irrigation Well, Lawn Pump, Satellite Dish, Sprinkler, Rain Gutters
Garage 2 Car Garage, Front Entrance, Garage Door Opener
Garage Spaces 2.0
Fence Back Yard, Privacy
Pool In Ground, Vinyl, Salt Water
Community Features Sidewalks
Utilities Available Underground Utilities
Waterfront No
Waterfront Description None, No Water Features
View Y/N No
Roof Type Shingle, Hip
Parking Type 2 Car Garage, Front Entrance, Garage Door Opener
Total Parking Spaces 4
Garage Yes
Building
Lot Description Central Access, Interior Lot
Faces HWY 98 TO N ON EAST BAY BLVD TO E ON MELISSA OAKS WHICH WILL TURN N. HOME IS ON THE LEFT
Story 1
Water Public
Structure Type Brick Veneer, Vinyl Siding, Brick, Frame
New Construction No
Others
HOA Fee Include Association, Deed Restrictions, Management
Tax ID 192S27238700A000120
Security Features Security System
Special Listing Condition As Is
Read Less
GET MORE INFORMATION




