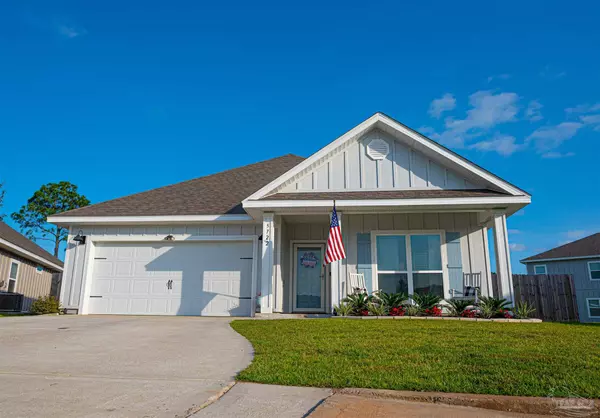Bought with Nichole Sims • HomeSmart Sunshine Realty
For more information regarding the value of a property, please contact us for a free consultation.
5722 Conley Ct Pace, FL 32571
Want to know what your home might be worth? Contact us for a FREE valuation!

Our team is ready to help you sell your home for the highest possible price ASAP
Key Details
Sold Price $345,000
Property Type Single Family Home
Sub Type Single Family Residence
Listing Status Sold
Purchase Type For Sale
Square Footage 1,835 sqft
Price per Sqft $188
Subdivision Arbor Place
MLS Listing ID 610275
Sold Date 07/06/22
Style Craftsman
Bedrooms 4
Full Baths 2
HOA Fees $64/ann
HOA Y/N Yes
Originating Board Pensacola MLS
Year Built 2020
Lot Size 10,018 Sqft
Acres 0.23
Property Description
From its prime location in a CUL DE SAC to the METICULOUS lighted-landscaped-flower beds, makes you want to go through the doors to see this BEAUTIFUL home. The inside does not disappoint from the granite countertops, high ceilings, custom ceiling fans, open split floor plan will make you want to see more. The master suite easily holds a king sized bed and flows into the luxurious master bathroom suite with its double granite vanity, walk in shower and relaxing garden tub with natural lighting. When you want to unwind after a long day just step outside into your own private-dream-oasis that features a custom gravel family fire pit with adirondack chairs and swing to sit by the fire on those cool evening nights. It doesn't just stop there it also features a Blackstone grill on a custom pad, a large fenced in dog run and even enough room for a huge pool. AND! There is a community pool and just down the road is the awesome Benny Russell park with a splash pad.
Location
State FL
County Santa Rosa
Zoning County
Rooms
Dining Room Breakfast Bar, Kitchen/Dining Combo
Kitchen Not Updated, Granite Counters
Interior
Interior Features Baseboards, Ceiling Fan(s), High Ceilings, Recessed Lighting, Tray Ceiling(s)
Heating Central
Cooling Central Air, Ceiling Fan(s)
Flooring Vinyl, Carpet, Simulated Wood
Fireplace true
Appliance Electric Water Heater, Built In Microwave, Dishwasher, Disposal, Electric Cooktop
Exterior
Exterior Feature Fire Pit
Garage 2 Car Garage, Front Entrance, Garage Door Opener
Garage Spaces 2.0
Fence Back Yard
Pool None
Utilities Available Cable Available
Waterfront No
View Y/N No
Roof Type Shingle
Parking Type 2 Car Garage, Front Entrance, Garage Door Opener
Total Parking Spaces 2
Garage Yes
Building
Lot Description Central Access, Interior Lot
Faces From Hwy 90, turn left onto West Spencerfield, cross South and North Spencerfield to the community on your left, just before Berryhill Rd.
Story 1
Water Public
Structure Type HardiPlank Type, Frame
New Construction No
Others
Tax ID 332N29002800A000180
Security Features Smoke Detector(s)
Read Less
GET MORE INFORMATION




