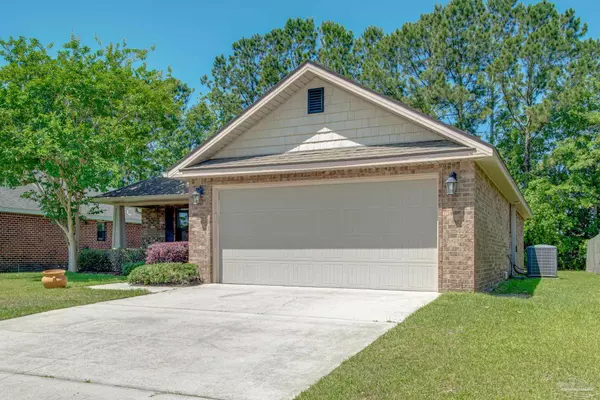Bought with Outside Area Selling Agent • OUTSIDE AREA SELLING OFFICE
For more information regarding the value of a property, please contact us for a free consultation.
4932 Makenna Cir Pace, FL 32571
Want to know what your home might be worth? Contact us for a FREE valuation!

Our team is ready to help you sell your home for the highest possible price ASAP
Key Details
Sold Price $269,900
Property Type Single Family Home
Sub Type Single Family Residence
Listing Status Sold
Purchase Type For Sale
Square Footage 1,299 sqft
Price per Sqft $207
Subdivision Oak Leigh Place
MLS Listing ID 608702
Sold Date 06/24/22
Style Craftsman
Bedrooms 3
Full Baths 2
HOA Fees $13/ann
HOA Y/N Yes
Originating Board Pensacola MLS
Year Built 2009
Lot Size 7,405 Sqft
Acres 0.17
Lot Dimensions 58' x 125'
Property Description
You'll feel right at home when you pull up to this adorable 3 bedroom, 2 bath craftsman style home in Pace. This home offers the ultimate location in the Oak Leigh Place subdivision, just minutes from shopping and restaurants and walking distance to Pace High School. There is no shortage of curb appeal here, with lush landscaping and an inviting front porch that welcomes you inside. Step through the front door and you'll be surprised at how spacious and airy this home feels with its soaring 12-foot cathedral ceilings and spacious open floor plan. Beautiful luxury vinyl plank floors flow throughout the entire home, and the walls have been painted in soft neutral tones that will match any decor style. Off the foyer, you'll find the spacious kitchen, with plenty of cabinet and counter space, plus a breakfast bar, dedicated pantry, and access to the laundry room. The wide-open great room has plenty of room for your dining room table and all your living room furniture, making entertaining a breeze. Off the living areas, you will find the master suite, which is split from the other two bedrooms and offers a boxed ceiling, a large walk in closet, and an en-suite bathroom with a dressing area, double vanity, and a garden tub perfect for relaxing after a long day. On the opposite side of the home are two generously sized additional bedrooms, one of which has a walk-in closet and one full bath. The backyard is fully sodded and has plenty of room for kids and pets to roam, with no homes behind you. Don't miss your chance to call this move-in-ready charmer your new home! Check out the 3D tour and floor plan, and schedule your showing today before it's gone.
Location
State FL
County Santa Rosa
Zoning Res Single
Rooms
Dining Room Breakfast Bar, Living/Dining Combo
Kitchen Not Updated, Laminate Counters, Pantry
Interior
Interior Features Baseboards, Boxed Ceilings, Cathedral Ceiling(s), Ceiling Fan(s), Walk-In Closet(s)
Heating Central
Cooling Central Air, Ceiling Fan(s)
Appliance Electric Water Heater, Built In Microwave, Dishwasher, Electric Cooktop, Refrigerator
Exterior
Parking Features 2 Car Garage
Garage Spaces 2.0
Fence Partial
Pool None
Waterfront Description None, No Water Features
View Y/N No
Roof Type Shingle
Total Parking Spaces 2
Garage Yes
Building
Lot Description Interior Lot
Faces FROM HWY 90: Head west on Hwy 90, then turn right onto W Spencer Field Rd. Turn left onto Kendall Blvd. Turn right onto Makenna Cir. Follow the road around the bend and the home will be on the right.
Story 1
Structure Type Brick Veneer, Frame
New Construction No
Others
Tax ID 091N29286100A000330
Read Less
GET MORE INFORMATION




