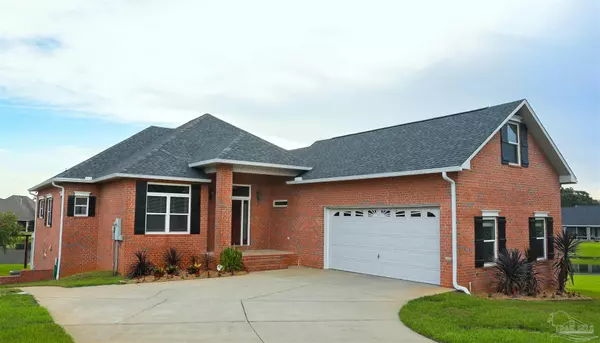Bought with Deborah Kling • Lokation
For more information regarding the value of a property, please contact us for a free consultation.
5362 Southlake Dr Pace, FL 32571
Want to know what your home might be worth? Contact us for a FREE valuation!

Our team is ready to help you sell your home for the highest possible price ASAP
Key Details
Sold Price $585,000
Property Type Single Family Home
Sub Type Single Family Residence
Listing Status Sold
Purchase Type For Sale
Square Footage 3,656 sqft
Price per Sqft $160
Subdivision Stonebrook
MLS Listing ID 593228
Sold Date 06/14/22
Style Traditional
Bedrooms 5
Full Baths 3
HOA Fees $67/ann
HOA Y/N Yes
Originating Board Pensacola MLS
Year Built 2005
Lot Size 0.300 Acres
Acres 0.3
Property Description
Lakefront location near Stonebrook's rear entrance. Hardwood floors through the main living space and kitchen. The home has wood cased windows, high ceilings, crown molding throughout this home. The living rm has a gas log fireplace w/ dramatic trey ceiling. The kitchen features include warm wood cabinets, granite counter tops, stainless appliances including a flat glasstop elec cooktop, wall oven, built in microwave, pantry, breakfast bar and a lake view. The gathering rm is plenty large enough for a full size breakfast table and your den furniture. There are sliding glass doors here leading to the upstairs deck which is constructed of aluminum drip proof decking which keeps the patio below from rain. Downstairs you will find the home theater, 4th bedrm, and 3rd bath. Home theater features a 155 inch 4k HDR projection screen, 7.1 Dolby Atmos Sound system, stadium seating for 12 with leather reclining theater seats, and a wet bar. French doors in the theater open up to the covered patio. The Master Bedroom is located on the main floor along with Bedrooms #2 and #3 share the 2nd bath. All rooms have lake views. There is also a bonus room above the garage that has a walk in closet and access into a walk around attic that is floored and lighted. The laundry rm is large enough for a freezer and has an abundance of cabinets and covenant ironing nook. The sprinkler system is connected to Pace’s reclaim water system. This home is wired w/ cell monitored security system, surround sound and whole house generator adapter. The walls are piped internally for pest control application. There are high quality wooden blinds throughout the home. Other features include a NEW ROOF (replaced in January 2021), New hurricane impact windows (December 2018), main floor hot water heater was replaced within the past year, basement water heater within the past three years. Under and over cabinet accent lighting.
Location
State FL
County Santa Rosa
Zoning Res Single
Rooms
Dining Room Breakfast Bar, Formal Dining Room
Kitchen Not Updated
Interior
Interior Features Storage, Ceiling Fan(s), Crown Molding, High Ceilings, High Speed Internet, Recessed Lighting, Sound System, Tray Ceiling(s), Walk-In Closet(s), Bonus Room
Heating Multi Units, Heat Pump
Cooling Multi Units, Heat Pump, Ceiling Fan(s)
Flooring Hardwood, Tile, Carpet
Fireplaces Type Gas
Fireplace true
Appliance Water Heater, Electric Water Heater
Exterior
Exterior Feature Balcony, Lawn Pump, Sprinkler, Rain Gutters
Garage 2 Car Garage, Garage Door Opener
Garage Spaces 2.0
Pool None
Community Features Pool, Gated, Golf, Tennis Court(s)
Utilities Available Cable Available, Underground Utilities
Waterfront No
Waterfront Description Natural
View Y/N Yes
View Pond
Roof Type Shingle
Parking Type 2 Car Garage, Garage Door Opener
Total Parking Spaces 2
Garage Yes
Building
Lot Description Central Access, Cul-De-Sac
Faces Woodbine Road to Stonebrook which will put you on Cobblestone, take the 1st left which will be Southlake Dr, follow to sign. USE MAIN GATE ENTRANCE. Google directions will try to take you to the back gate that only residents can access.
Story 2
Water Public
Structure Type Brick Veneer, Frame
New Construction No
Others
HOA Fee Include Association
Tax ID N29231521100D0000120
Security Features Security System, Smoke Detector(s)
Read Less
GET MORE INFORMATION




