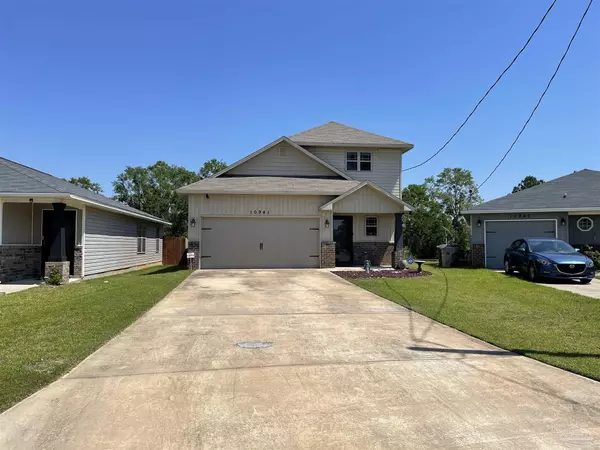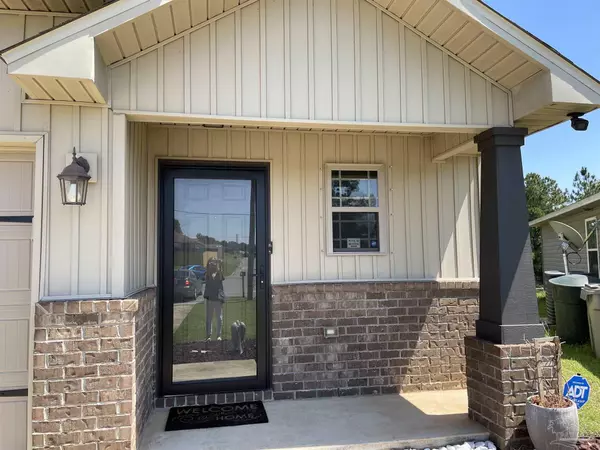Bought with Outside Area Selling Agent • Robert Slack LLC
For more information regarding the value of a property, please contact us for a free consultation.
10941 Chippewa Way Pensacola, FL 32534
Want to know what your home might be worth? Contact us for a FREE valuation!

Our team is ready to help you sell your home for the highest possible price ASAP
Key Details
Sold Price $290,000
Property Type Single Family Home
Sub Type Single Family Residence
Listing Status Sold
Purchase Type For Sale
Square Footage 1,753 sqft
Price per Sqft $165
Subdivision Maple Oaks West
MLS Listing ID 608631
Sold Date 06/14/22
Style Contemporary
Bedrooms 3
Full Baths 2
Half Baths 1
HOA Fees $12/ann
HOA Y/N Yes
Originating Board Pensacola MLS
Year Built 2017
Lot Size 4,765 Sqft
Acres 0.1094
Lot Dimensions 32x109x55x120
Property Description
LIKE NEW BUT BETTER. Handsome 2 story home with open floor plan, downstairs master, and there are 2 additional bedrooms upstairs plus a loft. Living room, kitchen, and dining area are open for easy entertaining. The family chef will love the kitchen that features granite counters, stainless appliances--refrigerator, stove, microwave, and dishwasher--breakfast bar, large pantry, bronze fixtures, and pendant lighting. Wood-toned vinyl plank flooring throughout living areas and baths. Convenient master suite is downstairs and has double vanity, garden tub, and walk-in closet. Sliding doors lead from the family room to the covered back porch and open wood deck. Upstairs there's a loft that functions as a den or office and 2 additional bedrooms with a shared hall bathroom. Back porch and deck overlook private backyard setting. Low maintenance living. Good schools and convenient location close to I-10, UWF, hospitals, shopping etc. Just 15 min to NAS!
Location
State FL
County Escambia
Zoning Res Single
Rooms
Dining Room Breakfast Bar, Living/Dining Combo
Kitchen Not Updated, Granite Counters, Pantry
Interior
Interior Features Cathedral Ceiling(s), Ceiling Fan(s), High Speed Internet, Office/Study
Heating Heat Pump
Cooling Heat Pump, Ceiling Fan(s)
Flooring Tile
Appliance Electric Water Heater, Built In Microwave, Dishwasher, Disposal, Electric Cooktop, Refrigerator
Exterior
Garage 2 Car Garage, Front Entrance, Garage Door Opener
Garage Spaces 2.0
Pool None
Utilities Available Cable Available
Waterfront No
View Y/N No
Roof Type Composition
Parking Type 2 Car Garage, Front Entrance, Garage Door Opener
Total Parking Spaces 2
Garage Yes
Building
Lot Description Central Access
Faces From Hwy 29 & Nine Mile Rd go North 1 mile to RIGHT onto Ten Mile Road, go over the railroad track & make an immediate LEFT onto Tara Dawn Circle continue to the stop sign then make a left onto Chippewa Way.
Story 2
Water Public
Structure Type Brick Veneer, Vinyl Siding, Frame
New Construction No
Others
Tax ID 211N304500097002
Security Features Security System, Smoke Detector(s)
Read Less
GET MORE INFORMATION




