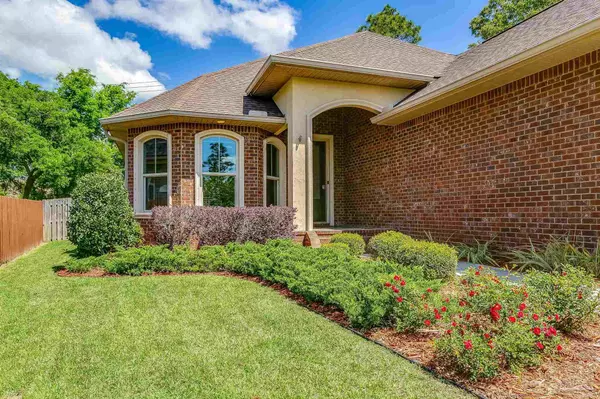Bought with William Sheffield • Bill Sheffield Realty
For more information regarding the value of a property, please contact us for a free consultation.
8432 W Salt Grass Dr Pensacola, FL 32526
Want to know what your home might be worth? Contact us for a FREE valuation!

Our team is ready to help you sell your home for the highest possible price ASAP
Key Details
Sold Price $462,000
Property Type Single Family Home
Sub Type Single Family Residence
Listing Status Sold
Purchase Type For Sale
Square Footage 2,190 sqft
Price per Sqft $210
Subdivision Nature Trail
MLS Listing ID 607562
Sold Date 06/08/22
Style Contemporary
Bedrooms 3
Full Baths 2
HOA Fees $126/ann
HOA Y/N Yes
Originating Board Pensacola MLS
Year Built 2014
Lot Size 8,712 Sqft
Acres 0.2
Property Description
Gorgeous Home in Nature Trail. The landscaping is impeccable, and so is the house! You'll be greeted with lovely plantings along the front walkway. When you enter the house you'll find High Ceilings, Crown Molding, Wood Flooring all that flow throughout most of the home. The Great Room features A Cozy Corner Gas Fireplace, recessed lighting, high ceilings that continue into the Kitchen and Dining Area. The Kitchen has tons of cabinets for storage and plenty of Counter Top Prep area. The Island houses a Deep, Stainless Double Sink, Dishwasher and Breakfast Bar. The appliances are stainless Kenmore Elite Series, and include a Wall Oven with Convention feature, a Gas Cooktop, Built In Microwave, Dishwasher and Fridge. There's a also a Pantry for additional storage. The Primary Bedroom is Spacious and overlooks a beautiful backyard! The Ensuite Bath offers Double Vanities, with a Tower Cabinet for Storage, A Tile Walk In Shower, a Relaxing Soaking Tub, Dual Walk In Closets, and a Wash Closet. The other two bedrooms are part of a split bedroom floorplan. One bedroom has a bay window that overlooks the front yard. It also has a spacious walk in closet. The last bedroom is opposite the foyer, and close to a spacious Full Bath, that makes a great guest suite. The house also has a lovely Florida Room that has lots of uses! It makes a great place to watch TV or a perfect playroom. Use your imagination! It is open to the rest of the house and utilizes the HVAC from the house, but also has it's own AC unit. Out back you'll find a lovely backyard. There's a Pergola over a Paver Patio that makes a great place to entertain, or just relax in the evenings. This home offers so much I can't possibly list it all here, and so does the neighborhood with underground utilities, sidewalks, and community room with pool, tennis, pickle ball, playground, disk golf, a fitness room, plus Nature Trails for hiking. See it Soon!
Location
State FL
County Escambia
Zoning County,Res Single
Rooms
Dining Room Kitchen/Dining Combo
Kitchen Not Updated, Granite Counters, Kitchen Island, Pantry, Solid Surface Countertops
Interior
Interior Features Baseboards, Boxed Ceilings, Ceiling Fan(s), Crown Molding, High Ceilings, High Speed Internet, Recessed Lighting, Walk-In Closet(s), Smart Thermostat
Heating Heat Pump
Cooling Heat Pump, Ceiling Fan(s)
Flooring Hardwood, Tile, Carpet
Fireplaces Type Gas
Fireplace true
Appliance Gas Water Heater, Tankless Water Heater/Gas, Built In Microwave, Dishwasher, Disposal, Gas Stove/Oven, Refrigerator, Self Cleaning Oven, Oven
Exterior
Exterior Feature Sprinkler
Garage 2 Car Garage, Front Entrance, Oversized, Garage Door Opener
Garage Spaces 2.0
Fence Back Yard, Privacy
Pool None
Community Features Community Room, Fitness Center, Gated, Picnic Area, Playground, Sidewalks, Tennis Court(s)
Utilities Available Cable Available, Underground Utilities
Waterfront No
View Y/N No
Roof Type Shingle
Parking Type 2 Car Garage, Front Entrance, Oversized, Garage Door Opener
Total Parking Spaces 2
Garage Yes
Building
Lot Description Interior Lot
Faces Hwy 90 to Foxtail Loop (Nature Trail Entrance), left on Sparkleberry, Left on Foxtail, left on Salt Grass W to house.
Story 1
Water Public
Structure Type Brick Veneer, Frame
New Construction No
Others
HOA Fee Include Association, Management, Recreation Facility
Tax ID 091S314200250017
Security Features Smoke Detector(s)
Pets Description Yes
Read Less
GET MORE INFORMATION




