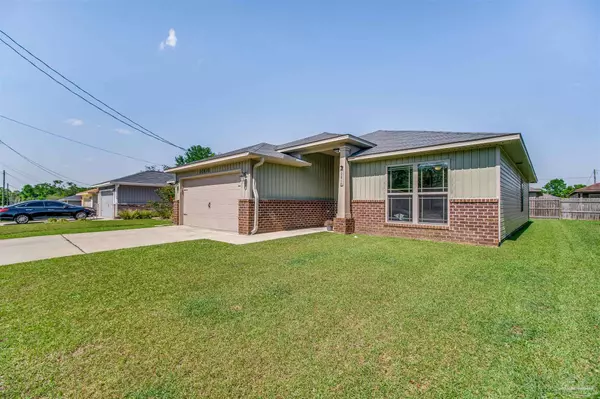Bought with Anthony Sessa • RE/MAX HORIZONS REALTY
For more information regarding the value of a property, please contact us for a free consultation.
10610 Senegal Dr Pensacola, FL 32534
Want to know what your home might be worth? Contact us for a FREE valuation!

Our team is ready to help you sell your home for the highest possible price ASAP
Key Details
Sold Price $240,000
Property Type Single Family Home
Sub Type Single Family Residence
Listing Status Sold
Purchase Type For Sale
Square Footage 1,475 sqft
Price per Sqft $162
Subdivision Maple Oaks
MLS Listing ID 606765
Sold Date 05/31/22
Style Contemporary
Bedrooms 3
Full Baths 2
HOA Fees $12/ann
HOA Y/N Yes
Originating Board Pensacola MLS
Year Built 2015
Lot Size 4,791 Sqft
Acres 0.11
Property Description
Location, Location, near the Nine Mile Rd/ Pine Forest area. Close to NFCU, shopping & I-10 access. This very popular floor plan opens with a foyer then you walk into the Great Room with vaulted ceiling plant ledges & ceiling fan. The kitchen opens into the great room with a hop up bar. The kitchen comes with energy saver appliances which includes a range, dishwasher, refrigerator, and a garbage disposal. Kitchen counter tops are granite with spacious hop-up bar for 8 to 10 bar stools. The kitchen has a walk-in pantry. There is a breakfast area that opens to a covered back porch. The master suite is very spacious. The Master bath has double vanities, a separate 4 ft shower, a larger garden/soaker tub with acrylic block glass as well as a private water room. There is also a large walk-in closet & a separate linen closet. The laundry room is off the kitchen as you come in from the double car garage. The backyard is perfect for entertaining, kids playing, or pet roaming. This home won't last long! Schedule your showing today.
Location
State FL
County Escambia
Zoning Res Single
Rooms
Dining Room Breakfast Room/Nook, Eat-in Kitchen
Kitchen Not Updated
Interior
Heating Central
Cooling Central Air, Ceiling Fan(s)
Flooring Carpet, Simulated Wood
Appliance Electric Water Heater
Exterior
Garage 2 Car Garage, Garage Door Opener
Garage Spaces 2.0
Pool None
Waterfront No
View Y/N No
Roof Type Shingle
Parking Type 2 Car Garage, Garage Door Opener
Total Parking Spaces 2
Garage Yes
Building
Lot Description Central Access
Faces From 9 Mile Rd & Hwy 29, go 1 mile North to LEFT on 10 Mile Rd. Go over the railroad tracks and make an immediate LEFT onto Tara Dawn. Take the first LEFT onto Senegal, follow around and home will be on the right.
Story 1
Water Public
Structure Type Frame
New Construction No
Others
Tax ID 211N304500055004
Security Features Smoke Detector(s)
Read Less
GET MORE INFORMATION




