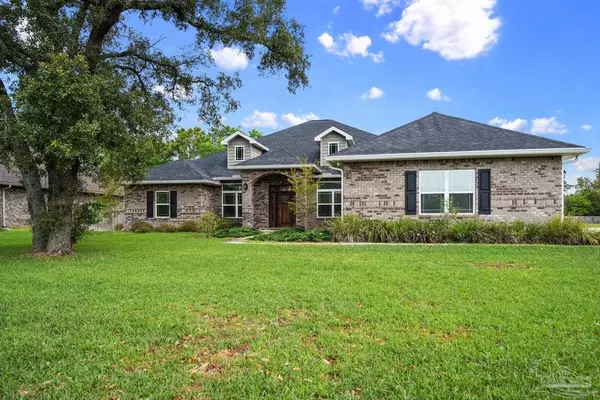Bought with Jill Clark • Realty One Group Emerald Coast
For more information regarding the value of a property, please contact us for a free consultation.
9289 Iron Gate Blvd Milton, FL 32570
Want to know what your home might be worth? Contact us for a FREE valuation!

Our team is ready to help you sell your home for the highest possible price ASAP
Key Details
Sold Price $650,000
Property Type Single Family Home
Sub Type Single Family Residence
Listing Status Sold
Purchase Type For Sale
Square Footage 3,350 sqft
Price per Sqft $194
Subdivision Cottonwood
MLS Listing ID 607161
Sold Date 05/27/22
Style Traditional
Bedrooms 5
Full Baths 3
HOA Fees $25/ann
HOA Y/N Yes
Originating Board Pensacola MLS
Year Built 2018
Lot Size 0.450 Acres
Acres 0.45
Property Description
Welcome to your Spectacular Executive Home located on an Expansive Half Acre Corner lot in the Sought After Gated Cottonwood Community. Recently built in 2018 by the well-respected Timberland Contractors, this home has all the quality of New Construction with the added benefit of owner Upgrades! These upgrades include Privacy Fence ~ Expansive Pool Patio with Brick Paver Accents ~ Stunning 40,000 Gallon Gunite Salt-Water Pool with Gas Heated Spa ~ & Brick Paver Path leading to your Stone Fire Pit. Conveniently Arrive through the Subdivision Back Gate and Drive up to your Side Entrance 3 Car Garage. Pass through the front entry to find wood-look Tile Floors flowing through this modern Open Floor Plan. Pass by the Formal Dining area to the right designed with Family meals in mind. Continue into the Great Room with ceilings rising to 13 ft, and plenty of space for gathering with Friends, or relax with the Family for Movie Night! Overlooking the great room find the Entertainer’s Dream Kitchen with a Wrap-Around Bar ~ Stunning Granite Countertops ~ Stainless Appliances ~ Ample Cabinetry with Crown Molding ~ Large Island ~ Wall Mounted Oven & Microwave ~ Flat Stove Top with Pot Filler ~ Sizable Pantry ~ and Breakfast Nook. The split floor plan gives this Master Bedroom a secluded feel with Wonderful French Door views out the back allowing for plenty of light, entry to the covered patio, & a look at the inviting Pool. Pass by His & Her Walk-In Closets to enter the attached Master Bath which serves as a Private Oasis with a Granite Double Vanity ~ Large Glass Enclosed Tile Shower ~ Tile Flooring ~ Linen Closet ~ & private water closet. To round out the indoor living area, there are Four Additional Bedrooms with the front bedroom currently serving as an Office ~ Two additional full bathrooms ~ Laundry room leading to the Garage ~ and a 300 sqft Florida Room! Exit through either side of the Florida Room to Two separate Covered Patios leading to your Outdoor Living Space.
Location
State FL
County Santa Rosa
Zoning Res Single
Rooms
Dining Room Breakfast Room/Nook, Formal Dining Room
Kitchen Not Updated, Granite Counters, Kitchen Island, Pantry
Interior
Interior Features Baseboards, Boxed Ceilings, Ceiling Fan(s), High Speed Internet, Recessed Lighting, Bonus Room, Office/Study
Heating Central
Cooling Central Air, Ceiling Fan(s)
Flooring Tile, Carpet, Simulated Wood
Fireplace true
Appliance Electric Water Heater, Dishwasher, Electric Cooktop, Microwave, Refrigerator, Oven
Exterior
Exterior Feature Fire Pit, Sprinkler, Rain Gutters
Garage 3 Car Garage, Side Entrance
Garage Spaces 3.0
Fence Back Yard, Privacy
Pool Gunite, In Ground, Pool/Spa Combo, Salt Water
Community Features Gated
Utilities Available Cable Available, Underground Utilities
Waterfront No
View Y/N No
Roof Type Shingle, Hip
Parking Type 3 Car Garage, Side Entrance
Total Parking Spaces 3
Garage Yes
Building
Lot Description Corner Lot, Interior Lot
Faces Berryhill Rd to North on Anderson Ln; OR Willard Norris Rd to South on Anderson Ln. Turn East on Grey Moss Blvd into Cottonwood Community, continue left on Grey Moss then continue right on Grey Moss. Turn left on Iron Gate Blvd then continue right on Iron Gate, home is last home on the left prior to the back gate.
Story 1
Water Public
Structure Type Brick Veneer, Frame
New Construction No
Others
HOA Fee Include Association
Tax ID 302N28072800D000320
Read Less
GET MORE INFORMATION




