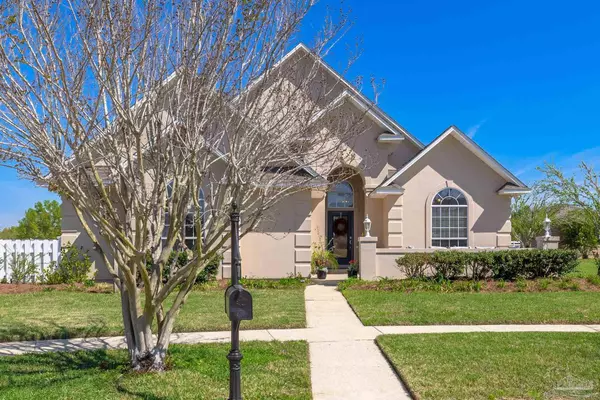Bought with Cheryl Henszey • Levin Rinke Realty
For more information regarding the value of a property, please contact us for a free consultation.
588 Lander St Cantonment, FL 32533
Want to know what your home might be worth? Contact us for a FREE valuation!

Our team is ready to help you sell your home for the highest possible price ASAP
Key Details
Sold Price $420,000
Property Type Single Family Home
Sub Type Single Family Residence
Listing Status Sold
Purchase Type For Sale
Square Footage 1,848 sqft
Price per Sqft $227
Subdivision Milestone
MLS Listing ID 606650
Sold Date 05/19/22
Style Traditional
Bedrooms 3
Full Baths 2
HOA Fees $53/ann
HOA Y/N Yes
Originating Board Pensacola MLS
Year Built 1998
Lot Size 0.411 Acres
Acres 0.4112
Property Description
You’ll feel right at home when you pull up to this impeccably maintained 3 bedroom, 2 bath home pool home! Located in the highly desirable community of Milestone, this home offers a convenient location within walking distance to the Publix shopping center and many great restaurants. Gorgeous perennial flower beds and a beautiful front terrace welcome you inside when you arrive. Step through the front door, and you’ll fall in love with this home’s stunning interior, with soaring 14-foot ceilings throughout its open concept main living areas. This home was designed for entertaining with a spacious living room complete with a cozy gas fireplace and many windows offering tons of natural light. Enjoy your favorite meals in this home’s large dining room, which features a beautiful chandelier and a substantial Palladian window overlooking the backyard. The kitchen fits the chef in your family, with elegant cherry wood cabinetry, granite countertops, a tile backsplash, a center island, stainless steel appliances, and a breakfast bar with seating for 4. Rich hardwood floors exude luxury and warmth and flow throughout the majority of the home, while the foyer, bathrooms, and laundry room are tiled. Off the kitchen, you’ll find the luxurious master suite, with access to both rear porches and the pool, plus 2 walk-in closets, and a deluxe master bathroom with granite vanity, a garden tub, and a separate tiled shower. Off the foyer are the two additional bedrooms and a well-appointed full bath. This home’s two rear porches are great for entertaining, and the oversized cul-de-sac lot affords a vast backyard that backs up to the community greenbelt and walking trails. This home also has a fenced in-ground pool with a large concrete deck, perfect for entertaining and spending time with family and friends. This home has it all, so check out the 3D tour and floor plan and schedule your showing today before it’s sold!
Location
State FL
County Escambia
Zoning Res Single
Rooms
Dining Room Breakfast Bar, Breakfast Room/Nook
Kitchen Not Updated, Granite Counters, Kitchen Island, Pantry
Interior
Interior Features Baseboards, Cathedral Ceiling(s), Ceiling Fan(s), Crown Molding, High Ceilings, Recessed Lighting, Walk-In Closet(s)
Heating Central, Fireplace(s)
Cooling Central Air, Ceiling Fan(s)
Flooring Hardwood, Tile
Fireplaces Type Gas
Fireplace true
Appliance Gas Water Heater, Built In Microwave, Dishwasher, Disposal, Electric Cooktop, Refrigerator
Exterior
Garage 2 Car Garage, Oversized, Garage Door Opener
Garage Spaces 2.0
Pool In Ground
Community Features Picnic Area, Playground, Sidewalks
Utilities Available Underground Utilities
Waterfront No
Waterfront Description None, No Water Features
View Y/N No
Roof Type Shingle, Gable
Parking Type 2 Car Garage, Oversized, Garage Door Opener
Total Parking Spaces 2
Garage Yes
Building
Lot Description Cul-De-Sac
Faces FROM NINE MILE RD: Head west on Nine Mile Rd. Then, turn right onto Milestone Blvd. Turn left onto Oldenburg Blvd. Turn right onto Rockland St. Turn left onto Lander St. Home will be on your right in the cul-de-sac.
Story 1
Water Public
Structure Type Stucco, Frame
New Construction No
Others
HOA Fee Include Association
Tax ID 011S310200026001
Security Features Smoke Detector(s)
Read Less
GET MORE INFORMATION




