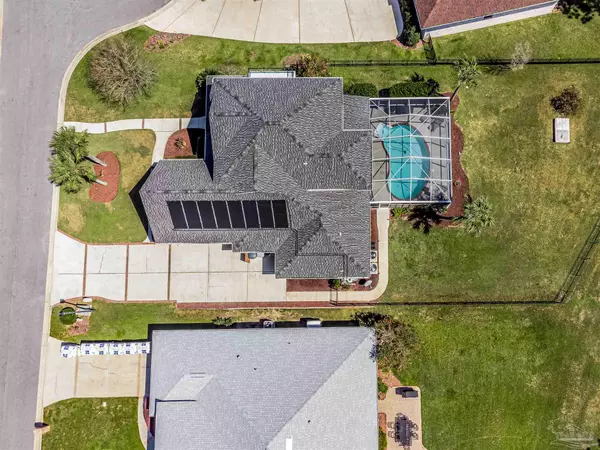Bought with Marci Spruiell • The Property Group 850 Inc.
For more information regarding the value of a property, please contact us for a free consultation.
2004 Crown Pointe Blvd Pensacola, FL 32506
Want to know what your home might be worth? Contact us for a FREE valuation!

Our team is ready to help you sell your home for the highest possible price ASAP
Key Details
Sold Price $650,000
Property Type Single Family Home
Sub Type Single Family Residence
Listing Status Sold
Purchase Type For Sale
Square Footage 3,058 sqft
Price per Sqft $212
Subdivision The Preserve At Crown Point
MLS Listing ID 605708
Sold Date 05/12/22
Style French Prov
Bedrooms 4
Full Baths 3
HOA Fees $62/ann
HOA Y/N Yes
Originating Board Pensacola MLS
Year Built 2003
Lot Size 0.320 Acres
Acres 0.32
Property Description
French Provincial style home in a gated, private neighborhood. Completely custom built and designed around views of Perdido Bay and large spring-fed lake; the home affords views of water from nearly every window in the home. Though surrounded by water, the home sits well above the flood plain. A new roof has been installed (August 2021). The exterior stucco is refinished, painted and all windows have been resealed, making this house a must see. Exterior Features Include: Wrap around porches, Balcony with view of water, screen enclosed solar heated pool. Interior Features Include: 20-foot ceilings in living area. Spanish Lace textured walls and ceilings, custom built staircase, electric fireplace, 3 slider door open to covered patio overlooking pool - open it up all the way and enjoy cool breezes during the spring/fall. The island kitchen features granite countertops, stainless steel top of the line appliances, custom cabinets, and work desk. The Master Bedroom has views over the lake; master bath has granite counters with double vanity; tiled, glass enclosed walk-in shower; separate whirlpool tub and a large “L” shaped walk-in closet. There is a guest bedroom downstairs directly next to the master and a guest bathroom just off the living/kitchen area. Three upstairs bedrooms (note one bedroom is accessed through another making one BR a better option for a study/office or the like – both have full closets). 3rd bath is upstairs as well as a loft area overlooking the open foyer area and living room - there are views of the water from nearly every angle. The bonus 4th BR has built in surround sound and perfect for a media room. An upstairs exterior balcony has views of the bay and lake. Two highly efficient Trane a/c heat units, 3M window tint on windows, solar heated pool, brand new roof, exterior shower, oversized side-entry garage with service door. Professionally maintained heat pumps, pool and lawns. Located just 10 mins from NAS; just 15 from Perdido Key.
Location
State FL
County Escambia
Zoning Deed Restrictions,Res Single
Rooms
Dining Room Breakfast Bar, Breakfast Room/Nook, Eat-in Kitchen, Formal Dining Room
Kitchen Not Updated, Granite Counters, Kitchen Island, Pantry, Desk
Interior
Interior Features Storage, Baseboards, Ceiling Fan(s), Chair Rail, Crown Molding, High Ceilings, High Speed Internet, Plant Ledges, Recessed Lighting, Sound System, Walk-In Closet(s)
Heating Multi Units, Heat Pump, Central, Fireplace(s), ENERGY STAR Qualified Heat Pump
Cooling Multi Units, Heat Pump, Central Air, Ceiling Fan(s)
Flooring Hardwood, Tile
Fireplaces Type Electric
Fireplace true
Appliance Electric Water Heater, Dishwasher, Disposal, Electric Cooktop, Microwave, Oven/Cooktop, Refrigerator, Self Cleaning Oven
Exterior
Exterior Feature Balcony, Sprinkler
Garage 2 Car Garage, Oversized, Garage Door Opener
Garage Spaces 2.0
Pool Fenced, Heated, In Ground, Screen Enclosure
Community Features Fishing, Gated
Utilities Available Cable Available, Underground Utilities
Waterfront Yes
Waterfront Description Lake, Waterfront, Natural
View Y/N Yes
View Bay, Lake, Water
Roof Type Shingle
Parking Type 2 Car Garage, Oversized, Garage Door Opener
Total Parking Spaces 2
Garage Yes
Building
Lot Description Central Access, Cul-De-Sac, Interior Lot
Faces West on Hwy 98, right on Crown Pointe Blvd, proceed through the gates, house is on the right
Story 2
Water Public
Structure Type Brick Veneer, Stucco, Frame
New Construction No
Others
HOA Fee Include Association, Deed Restrictions
Tax ID 152S311100027002
Security Features Security System, Smoke Detector(s)
Read Less
GET MORE INFORMATION




