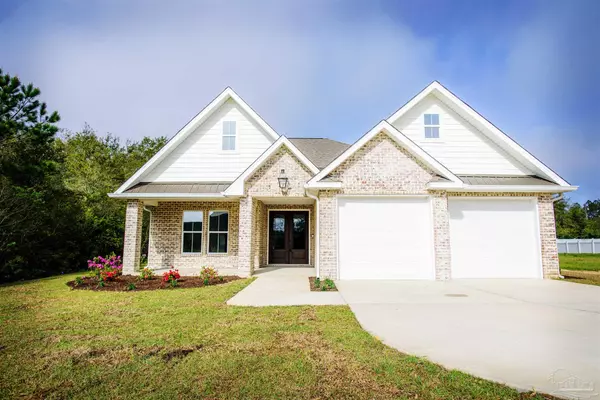Bought with Tonya Zimmern • KELLER WILLIAMS REALTY GULF COAST
For more information regarding the value of a property, please contact us for a free consultation.
3199 Glen Coe Ct Milton, FL 32583
Want to know what your home might be worth? Contact us for a FREE valuation!

Our team is ready to help you sell your home for the highest possible price ASAP
Key Details
Sold Price $525,000
Property Type Single Family Home
Sub Type Single Family Residence
Listing Status Sold
Purchase Type For Sale
Square Footage 2,567 sqft
Price per Sqft $204
Subdivision The Moors Golf & Racquet Club
MLS Listing ID 604911
Sold Date 04/29/22
Style Traditional
Bedrooms 4
Full Baths 2
HOA Fees $112/ann
HOA Y/N Yes
Originating Board Pensacola MLS
Year Built 2022
Lot Size 10,890 Sqft
Acres 0.25
Property Description
Beautiful 4 bed 2 bath home in the Moors Golf and Racquet Club Community is waiting for a family! The house is perfectly placed to allow green belt views while sitting on the large front porch or working in the office. At over 2500 square feet, the open triple split floor plan is ideal for entertaining with a fabulous kitchen boasting custom cabinetry, quartz countertops, and large island. The primary suite provides his and her vanities, tiled shower, free standing tub, and spacious walk in closet. The remaining two bedrooms are located in their own wing with full bathroom and additional closet storage. Upon walking in the front door you will find designer selected lighting, deluxe crown molding, 9, 10, and 11 foot ceilings, and a vast family room. The double french doors lead to a covered back patio where there is plenty of room for outdoor activities. This house is a must see!
Location
State FL
County Santa Rosa
Zoning Res Single
Rooms
Dining Room Eat-in Kitchen, Formal Dining Room
Kitchen Not Updated, Kitchen Island, Pantry
Interior
Interior Features Baseboards, Ceiling Fan(s), Crown Molding, High Ceilings, Recessed Lighting, Tray Ceiling(s), Walk-In Closet(s)
Heating Central
Cooling Central Air, Ceiling Fan(s)
Flooring Luxury Vinyl Tiles, Simulated Wood
Appliance Electric Water Heater, Built In Microwave, Dishwasher, Disposal, Electric Cooktop, Self Cleaning Oven
Exterior
Exterior Feature Rain Gutters
Garage 2 Car Garage, Garage Door Opener
Garage Spaces 2.0
Fence Partial
Pool None
Community Features Pool, Community Room, Gated, Playground, Sidewalks, Tennis Court(s)
Utilities Available Cable Available
Waterfront No
View Y/N No
Roof Type Shingle, Gable
Parking Type 2 Car Garage, Garage Door Opener
Total Parking Spaces 2
Garage Yes
Building
Lot Description Cul-De-Sac
Faces Head East on US-90 ~ Turn right onto Bell Lane ~ At 3.5 miles turn right onto FL-281 S ~ At 1. 4 miles turn onto Highland Brae Blvd (The Moors Golf and Racquet Club entrance) ~ Take the second right onto Edinburgh Castle Drive ~ In 250 ft turn left onto New Abbey Lane ~ In 300 ft turn left onto Glen Coe CT ~ House is where the cul de sac dead ends
Story 1
Water Public
Structure Type Brick Veneer, Hardboard Siding, Brick
New Construction Yes
Others
HOA Fee Include Association
Tax ID 411N28256700M000010
Security Features Smoke Detector(s)
Read Less
GET MORE INFORMATION




