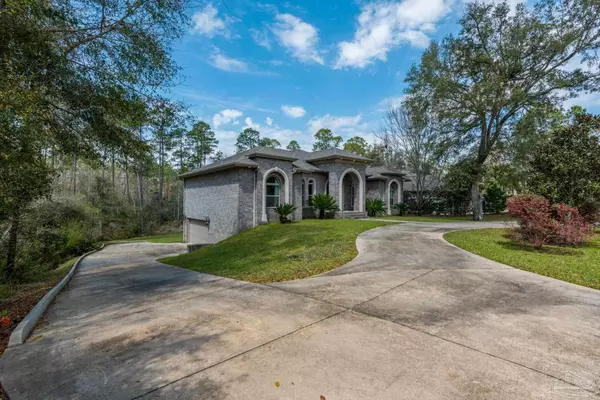Bought with Elizabeth Ranieri-Sorrells • RE/MAX INFINITY
For more information regarding the value of a property, please contact us for a free consultation.
2723 Ashbury Ln Cantonment, FL 32533
Want to know what your home might be worth? Contact us for a FREE valuation!

Our team is ready to help you sell your home for the highest possible price ASAP
Key Details
Sold Price $499,000
Property Type Single Family Home
Sub Type Single Family Residence
Listing Status Sold
Purchase Type For Sale
Square Footage 2,992 sqft
Price per Sqft $166
Subdivision Ashbury Hills
MLS Listing ID 605852
Sold Date 04/29/22
Style Contemporary
Bedrooms 3
Full Baths 2
HOA Fees $20/ann
HOA Y/N Yes
Originating Board Pensacola MLS
Year Built 2014
Lot Size 0.710 Acres
Acres 0.71
Lot Dimensions 100 x 308
Property Description
Take a look at this upscale custom home, beautifully appointed, and sitting high on a 3/4 acre private lot, which adjoins a greenbelt area. This gorgeous home is Move IN Ready and is conveniently located near I-10, Navy Federal Credit Union, and just off the Nine Mile Road corridor. The minute you walk inside, you feel the pride of ownership that has kept this almost 8 year old home looking and feeling like brand new. Soaring ceilings, with step up accents and tons of crown molding will catch your eye. The open floor plan on the main floor includes your huge living and dining area, with adjacent kitchen, which leads out to a 19 x 12 open deck overlooking the back yard. Imagine the entertaining or relaxation time you can enjoy here. As you explore downstairs, you'll find an almost 1,000 sq foot finished room which can become a play room, pool table/ping pong room, OR with plumbing already available to this area of the home, add a bath and small kitchen for guests or possible rental income. Meander on out to the wonderful 900 square foot garage! It will easily accommodate 2 automobiles, perhaps a 3rd small car. This is the prototype for your "Oversized" garage. Note the new water heater in the corner of your garage. Some of the additional custom features of the home include tall counter tops throughout, soft close cabinet drawers, tray ceilings & rounded wall corners, with lots of recessed lighting. Plus architectural archways throughout the upstairs, 4 atrium doors to the outside decks, (2) downstairs leading to the covered patio. Current owners are non-smokers and had no pets, plus there is zero carpet in the home. Energy efficiency increased by foam insulation in the attic & top end ceiling fans in every room. You'll always feel like royalty when arriving home as you park on the convenient circular driveway or tuck your vehicle away in the oversized garage. With a great location and immaculate condition, you can have it All!
Location
State FL
County Escambia
Zoning Res Single
Rooms
Dining Room Breakfast Room/Nook, Formal Dining Room
Kitchen Not Updated, Granite Counters
Interior
Interior Features Ceiling Fan(s), Crown Molding, High Ceilings, High Speed Internet, Recessed Lighting, Tray Ceiling(s)
Heating Central
Cooling Central Air, Ceiling Fan(s)
Flooring Tile
Fireplaces Type Gas
Fireplace true
Appliance Electric Water Heater, Built In Microwave, Dishwasher, Disposal, Electric Cooktop, Oven/Cooktop, Refrigerator
Exterior
Exterior Feature Sprinkler
Garage 2 Car Garage, Circular Driveway, Golf Cart Garage, Oversized, Garage Door Opener
Garage Spaces 2.0
Pool None
Utilities Available Cable Available
Waterfront No
View Y/N No
Roof Type Shingle
Parking Type 2 Car Garage, Circular Driveway, Golf Cart Garage, Oversized, Garage Door Opener
Total Parking Spaces 2
Garage Yes
Building
Lot Description Central Access
Faces From Nine Mile Road, travel north on Pine Forest. Turn left on CR 297-A. Just past Pine Cone Drive, turn left onto Ashbury Lane. 2723 Ashbury Lane will be on your right.
Story 1
Water Public
Structure Type Brick Veneer, Frame
New Construction No
Others
HOA Fee Include Association
Tax ID 031S311800000049
Read Less
GET MORE INFORMATION




