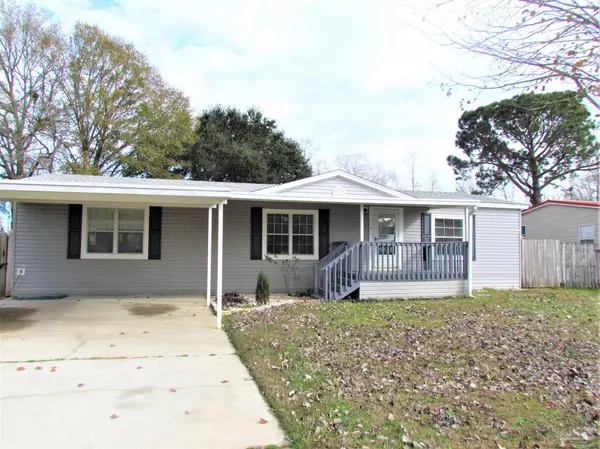Bought with Michelle Bartlett • 1st Class Real Estate Gulf Coast
For more information regarding the value of a property, please contact us for a free consultation.
6386 Footprint Dr Pensacola, FL 32526
Want to know what your home might be worth? Contact us for a FREE valuation!

Our team is ready to help you sell your home for the highest possible price ASAP
Key Details
Sold Price $140,000
Property Type Manufactured Home
Sub Type Manufactured Home
Listing Status Sold
Purchase Type For Sale
Square Footage 1,577 sqft
Price per Sqft $88
Subdivision Barefoot Estates
MLS Listing ID 602570
Sold Date 04/22/22
Bedrooms 3
Full Baths 2
HOA Y/N No
Originating Board Pensacola MLS
Year Built 2001
Lot Size 8,276 Sqft
Acres 0.19
Property Description
Extremely well maintained manufactured home in the perfect location! Easy access to Interstate, Beaches, NAS, and shopping. ROOF-- 2021!! Front yard is perfectly manicured and easy to maintain. Covered carport and front porch welcomes you into the spacious family room. The open floor plan allows an easy flow into the dining area and kitchen. The peninsula allows for extra seating or work space. Upper and lower cabinets fill the kitchen and the attached INDOOR laundry has extra storage or can be used as a pantry. The split master is enormous and includes a full walk in closet and a very wide and roomy master bath including a double vanity, storage cabinets, garden tub, and separate walk in shower. The far opposite of the home provides 2 large bedrooms and a full bath to share. Just off the kitchen/dining area is a beautiful SUNROOM with windows overlooking the fenced in back yard. Plenty of outdoor space for relaxing or entertaining. Schedule your showing now before it is gone!
Location
State FL
County Escambia
Zoning Res Single
Rooms
Dining Room Kitchen/Dining Combo
Kitchen Updated, Laminate Counters
Interior
Interior Features Baseboards, Cathedral Ceiling(s), Ceiling Fan(s), Crown Molding, High Speed Internet, Walk-In Closet(s), Sun Room
Heating Central
Cooling Central Air, Ceiling Fan(s)
Flooring Luxury Vinyl Tiles, Tile, Simulated Wood
Appliance Electric Water Heater, Built In Microwave, Dishwasher, Electric Cooktop, Refrigerator
Exterior
Exterior Feature Rain Gutters
Garage 2 Car Carport, Front Entrance
Carport Spaces 2
Fence Back Yard, Chain Link, Privacy
Pool None
Utilities Available Cable Available
Waterfront No
Waterfront Description None, No Water Features
View Y/N No
Roof Type Shingle, Gable
Parking Type 2 Car Carport, Front Entrance
Total Parking Spaces 2
Garage No
Building
Lot Description Central Access
Faces From Blue Angel Parkway turn onto Bellview Ave and the first left onto Footprint Drive. Property is on the left
Story 1
Water Public
Structure Type Vinyl Siding
New Construction No
Others
HOA Fee Include None
Tax ID 381S313500030001
Security Features Smoke Detector(s)
Read Less
GET MORE INFORMATION




