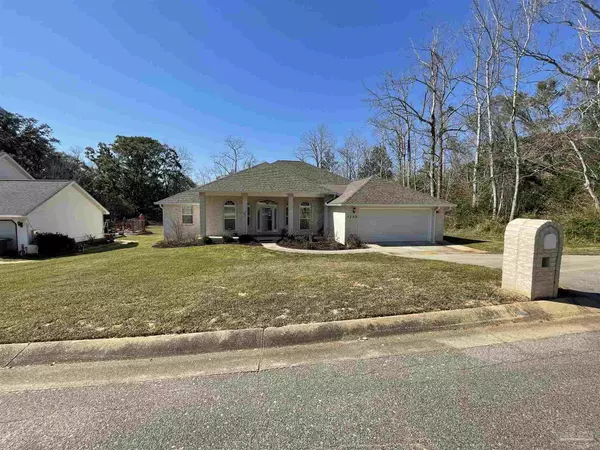Bought with Erik Hansen • KELLER WILLIAMS REALTY GULF COAST
For more information regarding the value of a property, please contact us for a free consultation.
7209 Twin Lakes Ln Pensacola, FL 32504
Want to know what your home might be worth? Contact us for a FREE valuation!

Our team is ready to help you sell your home for the highest possible price ASAP
Key Details
Sold Price $385,538
Property Type Single Family Home
Sub Type Single Family Residence
Listing Status Sold
Purchase Type For Sale
Square Footage 2,748 sqft
Price per Sqft $140
Subdivision Twin Lakes Estates
MLS Listing ID 604801
Sold Date 04/21/22
Style Contemporary
Bedrooms 4
Full Baths 3
HOA Y/N No
Originating Board Pensacola MLS
Year Built 2004
Lot Size 0.388 Acres
Acres 0.3876
Property Description
Come see this beautiful home with lake views that is super convenient to Interstate 10 & 110, shopping, colleges, hospitals, and many other essential services and facilities. It has a great split floor plan with the master bedroom and bath on the kitchen/garage side, and the other 3 bedrooms and 2 baths opposite. The front bedroom/den has high ceilings (has a closet) One of the extra bedrooms has it's own bathroom, which also access the Florida Room. This makes for a great mother in law, or guest suite. The Florida Room does have central HVAC venting, but the owner keeps them closed for energy savings (western exposure). There are high ceilings in the Living, Study/Bdrm.4, Dining, Kitchen, and breakfast areas. Master Bedroom has tray ceilings, and the master suite has a separate shower and tub. Kitchen has stainless appliances, and granite counters. Main living areas have tile and wood like flooring. The roof shingles were replaced within the past few months with Quality Roofing, and has a transferrable warranty. HVAC is 5 years old. Garage door is 1 year old. Hurry, don't miss out on this one. Cooktop and range hood are just a few years old as well.
Location
State FL
County Escambia
Zoning Res Single
Rooms
Dining Room Breakfast Bar, Breakfast Room/Nook, Formal Dining Room
Kitchen Updated, Granite Counters, Kitchen Island, Pantry
Interior
Interior Features Storage, Cathedral Ceiling(s), Ceiling Fan(s), Chair Rail, High Ceilings, In-Law Floorplan, Vaulted Ceiling(s)
Heating Central, Fireplace(s)
Cooling Heat Pump, Central Air, Ceiling Fan(s)
Flooring Tile, Carpet, Simulated Wood
Fireplaces Type Gas
Fireplace true
Appliance Electric Water Heater, Dishwasher, Disposal, Double Oven, Oven/Cooktop, Refrigerator
Exterior
Garage 2 Car Garage, Garage Door Opener
Garage Spaces 2.0
Pool None
Utilities Available Cable Available
Waterfront Yes
Waterfront Description Lake, Waterfront, Natural
View Y/N Yes
View Lake, Water
Roof Type Shingle
Parking Type 2 Car Garage, Garage Door Opener
Total Parking Spaces 2
Garage Yes
Building
Lot Description Interior Lot
Faces Davis Highway, West on Creighton Road to Red light at Hilburn Road, Right turn to Twin Lakes Drive on your left, then right on Twin Lakes Ln.
Story 1
Water Comm Water
Structure Type Brick Veneer, Brick
New Construction No
Others
Tax ID 291S301200019001
Read Less
GET MORE INFORMATION




