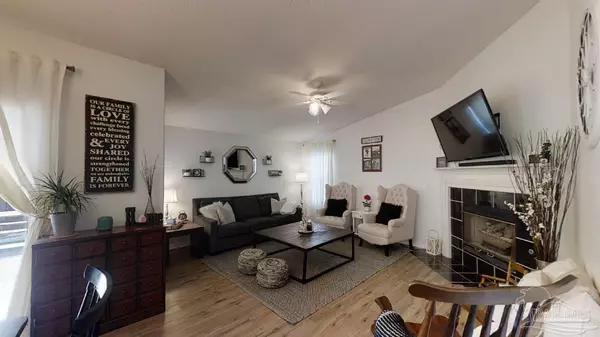Bought with Alysa Riddle • Coldwell Banker Realty
For more information regarding the value of a property, please contact us for a free consultation.
1105 Calinda Dr Pensacola, FL 32506
Want to know what your home might be worth? Contact us for a FREE valuation!

Our team is ready to help you sell your home for the highest possible price ASAP
Key Details
Sold Price $292,000
Property Type Single Family Home
Sub Type Single Family Residence
Listing Status Sold
Purchase Type For Sale
Square Footage 1,595 sqft
Price per Sqft $183
Subdivision Crown Pointe
MLS Listing ID 605560
Sold Date 04/20/22
Style Contemporary
Bedrooms 3
Full Baths 2
HOA Fees $16/ann
HOA Y/N Yes
Originating Board Pensacola MLS
Year Built 1998
Lot Size 7,405 Sqft
Acres 0.17
Property Description
~ Beautiful Move-In-Ready home in Crowne Point ~ Open House scheduled for Saturday April 2nd 2-5pm and Sunday 12-2pm. Do not miss your opportunity to see this updated all brick split plan home. Upgraded Luxury Vinyl Plank floors flow throughout this open and flexible floor plan. The Living Room and Dining area boast high ceilings and decorative ledges, and sliding glass doors open to a covered patio and large deck that expands your living space to the outdoors! The Kitchen features granite countertops, center island and stainless steel appliances. The Owner's suite is accented with trey ceilings and the en-suite bath offers a double vanity, garden tub and separate shower and walk in closet. At the back of the home you will find 2 additional bedrooms and a shared guest bath. The roof was replaced in 2021. Visit our 3-D Virtual Tour at https://my.matterport.com/show/?m=1bZ7nhAfx2q&mls=1
Location
State FL
County Escambia
Zoning Res Single
Rooms
Dining Room Living/Dining Combo
Kitchen Updated, Granite Counters, Kitchen Island
Interior
Interior Features Ceiling Fan(s), High Ceilings, Plant Ledges, Tray Ceiling(s)
Heating Central, Fireplace(s)
Cooling Central Air
Flooring Luxury Vinyl Tiles, Tile
Fireplace true
Appliance Gas Water Heater, Dishwasher, Disposal, Microwave, Refrigerator, Self Cleaning Oven
Exterior
Garage 2 Car Garage
Garage Spaces 2.0
Fence Back Yard, Privacy
Pool None
Waterfront No
Waterfront Description None, No Water Features
View Y/N No
Roof Type Shingle
Parking Type 2 Car Garage
Total Parking Spaces 2
Garage Yes
Building
Lot Description Central Access
Faces Lillian Highway to Miramare Drive. Right on Sterling Way and left on Calinda. Home is on your left.
Story 1
Water Public
Structure Type Brick Veneer, Frame
New Construction No
Others
HOA Fee Include Association, Deed Restrictions
Tax ID 262S310950010003
Read Less
GET MORE INFORMATION




