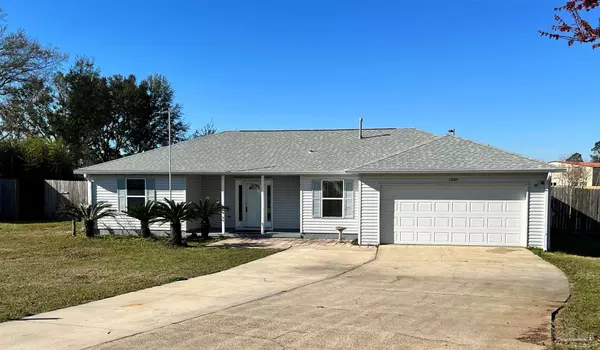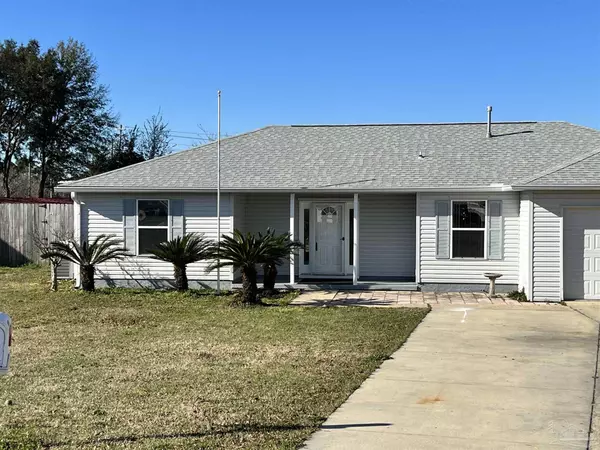Bought with Rebecca Wagner • Better Homes And Gardens Real Estate Main Street Properties
For more information regarding the value of a property, please contact us for a free consultation.
12195 Longwood Dr Pensacola, FL 32507
Want to know what your home might be worth? Contact us for a FREE valuation!

Our team is ready to help you sell your home for the highest possible price ASAP
Key Details
Sold Price $259,900
Property Type Single Family Home
Sub Type Single Family Residence
Listing Status Sold
Purchase Type For Sale
Square Footage 1,396 sqft
Price per Sqft $186
Subdivision Grande Lagoon North
MLS Listing ID 604689
Sold Date 04/18/22
Style Contemporary
Bedrooms 3
Full Baths 2
HOA Fees $12/ann
HOA Y/N Yes
Originating Board Pensacola MLS
Year Built 1997
Lot Size 0.514 Acres
Acres 0.5136
Property Description
Convenient to NAS, The Beautiful Beaches of Perdido Key/Johnson/ Gulf Island National Seashore, 25 Minutes to Downtown, 30 Minutes to Pensacola Beach. HOME COMES WITH 1 YEAR WARRANTY! UPDATES - ROOF - Replaced -Sept. 2020 - Architectural Shingles. HVAC - Replaced July 2019 Carrier Smart AC w/ Ionizer SEAMLESS GUTTERS- 2021. Hurricane Upgraded by NWFL in 2012 w/ HURRICANE STORM PANELS. Single family home with Open combined living / dining split floor plan. Bamboo flooring in main living areas. Remote controlled light/fan. Kitchen features a Gas Stove, Range Hood. Set up for electric or gas. Dishwasher, Side by Side Refrigerator. Stainless steel farm house style sink w/ workstation & gooseneck faucet. Plenty of cabinets, pantry, tile throughout kitchen, laundry, hall bath. Inside laundry room w/ cabinets is setup for electric or gas. Washer & dryer hook up. Master bedroom w/built-in entertainment area for TV/components. Remote controlled light/fan. Master bath w/ double vanity, garden tub/shower combo, His & Hers walk in closets. W/W Carpet & Ceiling Fan. Front Additional bedroom has Custom made, wood Murphy bed that Seller is willing to sell. Closet w/ Bifold Doors. Bamboo Flooring and Ceiling Fan. Hall bath has Shower/tub combo Third Bedroom has w/w carpet, Closet and Ceiling Fan. Large backyard with 8’ Privacy fence. Large open deck w/ remote control Powered Awning, Great for entertaining family & friends. Plenty of Room to Create the Backyard of Your Dreams! There is a 400 sq ft Workspace / Storage building, and 2 double swing gates. Oversized driveway is convenient for Boat/ RV storage in addition to a two car garage. Owners utilized garage as Additional Living Space - fully insulated (including the garage door) Portable Heat and an AC that is already set to drain/vent outside. Plenty of Cabinets & Shelves. Seller to offer $2,000 Carpet Concession.
Location
State FL
County Escambia
Zoning Res Single
Rooms
Other Rooms Workshop/Storage
Dining Room Living/Dining Combo
Kitchen Not Updated, Laminate Counters, Pantry
Interior
Interior Features Ceiling Fan(s), Walk-In Closet(s)
Heating Central
Cooling Central Air, Ceiling Fan(s)
Flooring Bamboo, Tile, Carpet
Appliance Gas Water Heater, Dishwasher, Disposal, Gas Stove/Oven, Refrigerator
Exterior
Exterior Feature Rain Gutters
Parking Features 2 Car Garage, Front Entrance, Guest, Garage Door Opener
Garage Spaces 2.0
Fence Back Yard, Privacy
Pool None
Utilities Available Cable Available
Waterfront Description None, No Water Features
View Y/N No
Roof Type Shingle
Total Parking Spaces 2
Garage Yes
Building
Lot Description Cul-De-Sac, Interior Lot
Faces From Gulf Beach Highway (between Blue Angel Parkway and Bauer Road) turn onto Longwood Drive. Follow it all the way back until you dead into the driveway at the end of the Cul-de-Sac.
Story 1
Water Public
Structure Type Vinyl Siding, Frame
New Construction No
Others
HOA Fee Include Association
Tax ID 223S316200000063
Security Features Security System, Smoke Detector(s)
Pets Allowed Yes
Read Less
GET MORE INFORMATION




