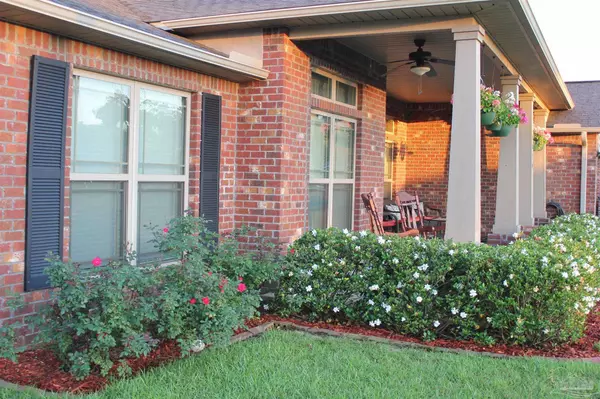Bought with Buffy Southern • Southern Realty Gulf Coast LLC
For more information regarding the value of a property, please contact us for a free consultation.
6019 Chester Dr Pensacola, FL 32526
Want to know what your home might be worth? Contact us for a FREE valuation!

Our team is ready to help you sell your home for the highest possible price ASAP
Key Details
Sold Price $379,000
Property Type Single Family Home
Sub Type Single Family Residence
Listing Status Sold
Purchase Type For Sale
Square Footage 2,554 sqft
Price per Sqft $148
Subdivision West Ridge Place
MLS Listing ID 605304
Sold Date 04/18/22
Style Craftsman
Bedrooms 4
Full Baths 3
HOA Fees $20/ann
HOA Y/N Yes
Originating Board Pensacola MLS
Year Built 2012
Lot Size 10,890 Sqft
Acres 0.25
Property Description
LOOK NO FURTHER! THIS GORGEOUS and well taken care of home is a DREAM HOME! LOCATION! Highly desirable location in the prestigious West Ridge Place subdivision. This brick home has it all and some. Curb appeal is a car stopper, with a covered front porch for your morning coffee, and the fragrance of beautiful gardenias and rose bushes that outline the porch, you won't have to worry about rain because front and back have seamless gutters! As soon as you walk in you will see the beautiful crown moulding and high quality paint throughout the home. This gorgeous home boast 4 bedrooms and 3 baths. The home has Levolor custom blinds, new Claremont Oak LVP, and upgraded hardware throughout. As you walk in, you'll see all the attention to details that have been put into this home. A warm and cozy family room that flows into a CHEF'S - DREAM - KITCHEN ! Eat in Breakfast Nook, Tier 1 granite counters, glass backsplash, kitchen island, under counter lighting, stainless steel appliance, counters counters, and more counters! THIS FLOOR PLAN IS INCREDIBLE: Formal Dining Room, Office/Den, PLUS 2 bedrooms with Jack N Jill bathroom, A GUEST SUITE: with their own bathroom and exit to the porch on one side of the home. On the other side hosts the enormous Master bedroom suite that has his and her walk in closets that lead into a double vanity, walk in shower, garden tub, master bathroom that makes this home even more perfect. For the outdoor family; drinks on your covered back porch, mature backyard with a pecan trees, a custom 2 story play set next to a custom shed that can host all your lawn and storage needs, all complete this beautiful home. THIS WILL NOT LAST LONG!
Location
State FL
County Escambia
Zoning No Mobile Homes,Res Single
Rooms
Dining Room Breakfast Bar, Breakfast Room/Nook, Formal Dining Room
Kitchen Updated
Interior
Interior Features Office/Study
Heating Heat Pump
Cooling Heat Pump, Ceiling Fan(s)
Flooring Tile, Carpet
Appliance Electric Water Heater
Exterior
Garage 2 Car Garage
Garage Spaces 2.0
Pool None
Waterfront No
View Y/N No
Roof Type Shingle
Parking Type 2 Car Garage
Total Parking Spaces 2
Garage Yes
Building
Lot Description Central Access
Faces WEST MOBILE HWY, PASS BEULAH RD. (HWY 99) ABOUT 1 MILE ON RIGHT. OR WEST NINE MILE RD. TO LEFT ON BEULAH RD. (TRAFFIC LIGHT AT TOM THUMB) TO RIGHT ON BEULAH CHURCH RD. TO RIGHT ON MOBILE HWY. SUBDIVISION ON RIGHT.
Story 1
Water Public
Structure Type Frame
New Construction No
Others
Tax ID 071S312000022001
Security Features Smoke Detector(s)
Read Less
GET MORE INFORMATION




