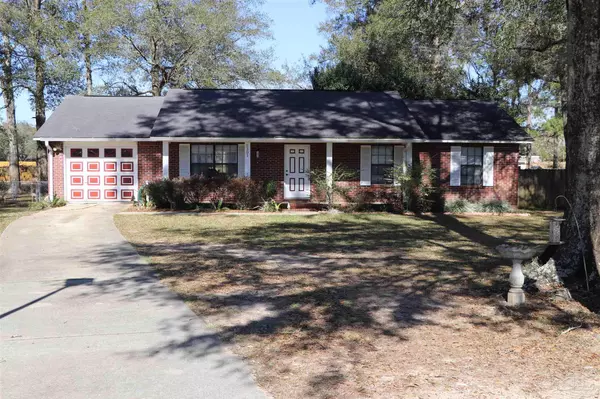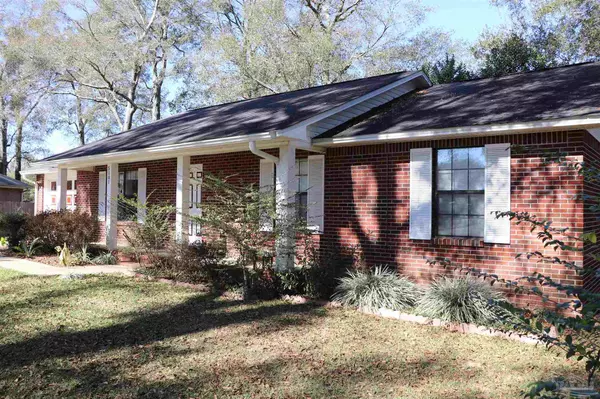Bought with Deniece Fowler • Levin Rinke Realty
For more information regarding the value of a property, please contact us for a free consultation.
5101 Trenton Dr Pace, FL 32571
Want to know what your home might be worth? Contact us for a FREE valuation!

Our team is ready to help you sell your home for the highest possible price ASAP
Key Details
Sold Price $246,000
Property Type Single Family Home
Sub Type Single Family Residence
Listing Status Sold
Purchase Type For Sale
Square Footage 1,344 sqft
Price per Sqft $183
Subdivision Charterwoods
MLS Listing ID 604213
Sold Date 04/13/22
Style Ranch
Bedrooms 3
Full Baths 2
HOA Y/N No
Originating Board Pensacola MLS
Year Built 1994
Lot Size 0.300 Acres
Acres 0.3
Property Description
Welcome to your new home! This beautiful 3-bedroom, 2-bath home in the heart of Pace, FL is an amazing opportunity. Located in the charming community of Charterwoods, this home is conveniently located to shops, restaurants, and within the highly desirable Pace School District. Situated on a 1/3 acre pie shaped lot at the end of a Cul-de-sac allows for this property to have a large backyard great for kids, pets and enjoying endless summer cookouts. The front porch is large and welcoming, perfect for a pair of rocking chairs. As you enter into the foyer of this home, you are greeted by an open layout with new (wood-plank) tile floors that carry you from living room to the dining room. The kitchen is a great size with a breakfast bar and large double door pantry. All appliances match and convey with property. The AC unit (inside & out) have been replaced within the last year and the water heater was replaced 2 years ago. Look no further, this home will not last long!
Location
State FL
County Santa Rosa
Zoning Res Single
Rooms
Dining Room Breakfast Bar, Kitchen/Dining Combo
Kitchen Not Updated, Laminate Counters, Pantry
Interior
Interior Features Baseboards, Ceiling Fan(s), High Speed Internet, Walk-In Closet(s)
Heating Central
Cooling Central Air, Ceiling Fan(s)
Flooring Tile, Carpet
Appliance Electric Water Heater, Dishwasher, Electric Cooktop, Refrigerator
Exterior
Garage Garage
Garage Spaces 1.0
Fence Back Yard, Chain Link, Privacy
Pool None
Utilities Available Cable Available
Waterfront No
View Y/N No
Roof Type Composition
Total Parking Spaces 1
Garage Yes
Building
Lot Description Cul-De-Sac
Faces Take Hwy 90 to East Spencer Field Road. Head north (1.5 miles) to Hamilton Bridge Road, Turn Right. Head east (.5 mile) to Trenton Drive, turn Right. Head to the end of the street, house is located in Cul-de-sac.
Story 1
Structure Type Brick Veneer, Brick
New Construction No
Others
Tax ID 021N29059500A000440
Security Features Smoke Detector(s)
Special Listing Condition As Is
Read Less
GET MORE INFORMATION




