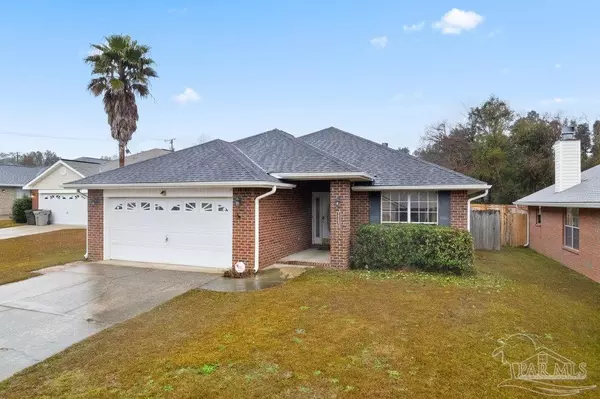Bought with Damiandro Pereira • KELLER WILLIAMS REALTY GULF COAST
For more information regarding the value of a property, please contact us for a free consultation.
10309 Vintage Dr Pensacola, FL 32514
Want to know what your home might be worth? Contact us for a FREE valuation!

Our team is ready to help you sell your home for the highest possible price ASAP
Key Details
Sold Price $275,000
Property Type Single Family Home
Sub Type Single Family Residence
Listing Status Sold
Purchase Type For Sale
Square Footage 1,917 sqft
Price per Sqft $143
Subdivision Ashley Place
MLS Listing ID 602218
Sold Date 04/13/22
Style A-Frame
Bedrooms 4
Full Baths 2
HOA Y/N No
Originating Board Pensacola MLS
Year Built 2003
Lot Size 6,969 Sqft
Acres 0.16
Property Description
Welcome to this 4/2 brick house in the Ashley Place subdivision. Located just minutes from Scenic Hills Country Club, UWF, Nine Mile Rd, Navy Federal, all the shopping you'd need, Ashton Brosnaham Park, and I-10, this location cannot be beaten! With a newer roof, a split floorplan, a fully fenced-in yard, and nearly 2000 square feet, this is a house you will not want to miss! As you walk through the front door, you will be greeted to a spacious and open layout with vinyl flooring in the main areas and carpet in the bedrooms. To your immediate right will be a bonus room that could be used as an office or as a 4th bedroom. As you move into the house, you'll enter the great room and kitchen. With a large kitchen and great room, there is plenty of space dedicated to making memories with family and friends at your new home. The kitchen comes with matching stainless steel appliances, a double sink, and a water filtration system. There is also an eat-in area should you choose to utilize that instead of the designated dining space across the room. The great room boasts vaulted ceilings, a wood-burning fireplace, and leads out to the Florida Room. The large master bedroom features a walk-in closet as well as space fit for a proud homeowner. The master bath has both a separate shower and a garden tub for those cozy nights. On the other side of the house are the other bedrooms - each with a walk-in closet and separated by the second bath. Do not hesitate to see this house for yourself. It'll be gone before you know it! Please report to listing agent if you see this online as a rental. Thank you.
Location
State FL
County Escambia
Zoning Res Single
Rooms
Dining Room Breakfast Bar, Eat-in Kitchen, Formal Dining Room
Kitchen Not Updated, Laminate Counters, Pantry
Interior
Interior Features Ceiling Fan(s), High Ceilings, High Speed Internet, Plant Ledges, Vaulted Ceiling(s), Walk-In Closet(s)
Heating Central, Fireplace(s)
Cooling Central Air, Ceiling Fan(s)
Flooring Vinyl, Carpet
Fireplace true
Appliance Electric Water Heater, Built In Microwave, Dishwasher, Disposal, Electric Cooktop, Oven/Cooktop, Refrigerator
Exterior
Garage 2 Car Garage, Front Entrance, Garage Door Opener
Garage Spaces 2.0
Fence Privacy
Pool None
Utilities Available Cable Available
Waterfront No
View Y/N No
Roof Type Shingle
Parking Type 2 Car Garage, Front Entrance, Garage Door Opener
Total Parking Spaces 2
Garage Yes
Building
Lot Description Cul-De-Sac
Faces Head west on US-90 ALT W/E 9 Mile Rd toward Foxrun Rd. Turn right onto Guidy Ln. Turn right onto Greenbrier Blvd. Turn right onto Vintage Dr. Destination will be on the right.
Story 1
Water Public
Structure Type Brick
New Construction No
Others
Tax ID 071S301000000200
Security Features Smoke Detector(s)
Read Less
GET MORE INFORMATION




