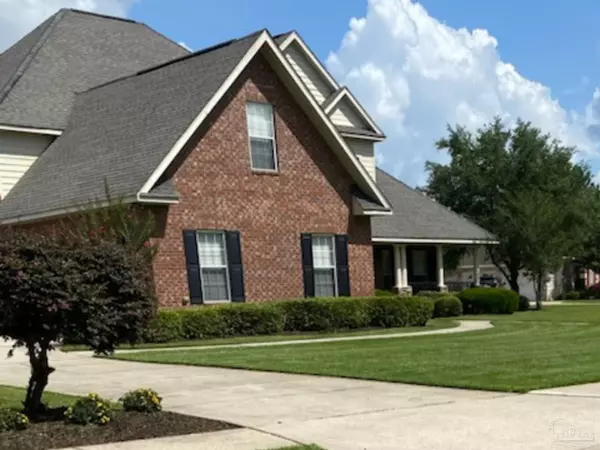Bought with Travis Talley • KELLER WILLIAMS REALTY GULF COAST
For more information regarding the value of a property, please contact us for a free consultation.
3159 Edinburgh Castle Dr Milton, FL 32583
Want to know what your home might be worth? Contact us for a FREE valuation!

Our team is ready to help you sell your home for the highest possible price ASAP
Key Details
Sold Price $680,000
Property Type Single Family Home
Sub Type Single Family Residence
Listing Status Sold
Purchase Type For Sale
Square Footage 4,093 sqft
Price per Sqft $166
Subdivision The Moors Golf & Racquet Club
MLS Listing ID 603227
Sold Date 04/11/22
Style Craftsman
Bedrooms 4
Full Baths 3
HOA Fees $112/ann
HOA Y/N Yes
Originating Board Pensacola MLS
Year Built 2004
Lot Size 0.740 Acres
Acres 0.74
Property Description
When you step into this beautiful well-maintained recent upgraded home you can’t help but notice all the amazing amenities this house has to offer. As you walk into the living area you will see an entertainment wall that will house the biggest television available, complete with a linear glowing electric fireplace that’s sure to bring ambiance to the room. Venture outside and you will find large, covered porch that leads to a relaxing inground Saltwater Gunite pool that is completely screened in to allow evening swims without uninvited pest. Come back inside and you will find a den/game room with a gas fireplace that is separate of the living area. Downstairs of the home boast 2 large bedrooms, including the master suite that is situated at the far end separate from the rest of home. Venture thru the stunning updated kitchen you will find everything you need to bring out the inner chef. Just as you fall in love and realize this is your dream home, you travel upstairs and find your reason to never leave home. With a full gym, 2 bedrooms, one with en-suite bathroom, an office, and a home theater with surround sound. Family night now has a new meaning. Before you leave make sure to check out the oversized 3 car garage that a full-size truck can fit into. This wonderful dream home is well placed on one of the largest lots in the only gated community in the area. Less than 2 miles from interstate 10, which provides a quick commute to all the surrounding military bases, hospitals, and beaches. The gated community includes a community swimming pool, lighted tennis courts, 5 lakes that can be fished, and a clubhouse that can be rented out for large gatherings. Don’t miss the opportunity to make an appointment to view this beautiful home before it is too late. It is priced to sell fast but only for someone that wants everything.
Location
State FL
County Santa Rosa
Zoning Res Single
Rooms
Dining Room Breakfast Room/Nook, Formal Dining Room
Kitchen Updated, Granite Counters
Interior
Interior Features Cathedral Ceiling(s), Ceiling Fan(s), Chair Rail, Crown Molding, High Ceilings, High Speed Internet, Recessed Lighting, Vaulted Ceiling(s), Walk-In Closet(s), Bonus Room, Gym/Workout Room, Office/Study
Heating Multi Units, Central
Cooling Multi Units, Central Air, Ceiling Fan(s)
Flooring Hardwood
Fireplaces Type Gas, Electric
Fireplace true
Appliance Electric Water Heater, Dryer, Dishwasher, Electric Cooktop, Refrigerator, ENERGY STAR Qualified Dishwasher, ENERGY STAR Qualified Dryer, ENERGY STAR Qualified Refrigerator, ENERGY STAR Qualified Washer
Exterior
Garage 3 Car Garage, Oversized, Garage Door Opener
Garage Spaces 3.0
Pool Gunite, In Ground, Salt Water, Screen Enclosure
Community Features Pool, Fitness Center, Game Room, Gated, Playground, Security/Safety Patrol, Sidewalks, Tennis Court(s)
Utilities Available Cable Available, Underground Utilities
Waterfront No
View Y/N No
Roof Type Shingle
Parking Type 3 Car Garage, Oversized, Garage Door Opener
Total Parking Spaces 3
Garage Yes
Building
Faces I10 east to exit 22. Left on Avalon Blvd. Left on Highland Brae Blvd. Left on Edinburg Castle Dr. House is on the right.
Story 2
Water Public
Structure Type Brick, Frame
New Construction No
Others
HOA Fee Include Association, Deed Restrictions, Maintenance Grounds, Recreation Facility
Tax ID 411N282567001000320
Pets Description Yes
Read Less
GET MORE INFORMATION




