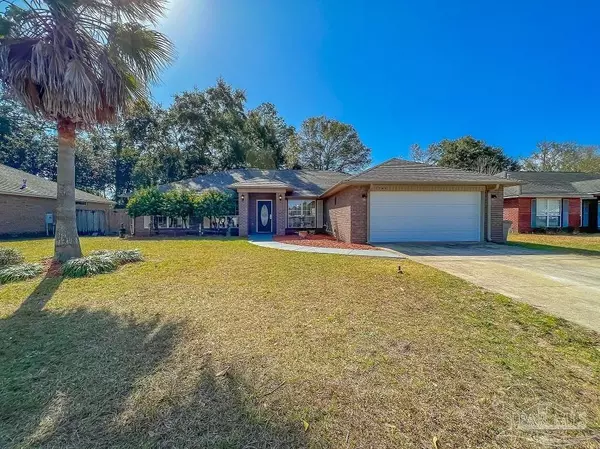Bought with Kasey Reeves • Local Property Inc.
For more information regarding the value of a property, please contact us for a free consultation.
7389 Peterson Ln Pensacola, FL 32506
Want to know what your home might be worth? Contact us for a FREE valuation!

Our team is ready to help you sell your home for the highest possible price ASAP
Key Details
Sold Price $317,000
Property Type Single Family Home
Sub Type Single Family Residence
Listing Status Sold
Purchase Type For Sale
Square Footage 2,000 sqft
Price per Sqft $158
Subdivision Hidden Lake Estates
MLS Listing ID 603967
Sold Date 03/30/22
Style Contemporary, Ranch, Traditional
Bedrooms 4
Full Baths 2
HOA Y/N No
Originating Board Pensacola MLS
Year Built 2004
Lot Size 8,712 Sqft
Acres 0.2
Lot Dimensions 80x110
Property Description
All NEW Remodeled… The following items are NEW in 2022… Roof, Heating and Air, (HVAC), New Cabinets in the Kitchen and Baths, Both with Granite Countertops and Back Splash, Plumbing and Lighting fixtures, flooring, paint, Carpet in the living and bedrooms only. Luxury Vinyl plank in the kitchen, dining, bathrooms, laundry room and hallways… This popular Aspen floor plan, quality built by BRM Residential Homes, is located in Hidden Lake Estates. Nobody ever notices this small neighborhood tucked out of the way, but close to everything.. Conveniently located near NAS Pensacola, Navy Hospital and Exchange, new VA clinic, Perdido Key Beaches, Super Wal-Mart, and central to all the amenities Pensacola has to offer. Light and open floor plan * all brick exterior * nicely landscaped, front porch with brick columns * covered patio in back *Privacy Fence with gates on both sides * 2 x 6 exterior walls * R-38 ceiling insulation * 30-year dimensional roof shingles * double pane windows * gutters all around * Eat-in kitchen with raised Breakfast Bar and Breakfast Room, which open to the Great Room, built-in microwave, self-cleaning stove/oven, dishwasher, refrigerator, shaker cabinets, pantry, recessed lighting * Separate, formal Dining Room with raised ceiling * Great room has a fireplace and a gas line available for gas logs that can be added, cathedral ceiling, ceiling fan, plant ledges, colonial slider to covered patio * Master suite with raised ceiling, ceiling fan, double vanity, 2 walk-in closets, garden tub with acrylic block window, separate shower * Guest bedroom has vaulted ceiling * Inside utility room * Wayne Dalton fabric hurricane panels, dimmer switches * 2-car garage with pull-down attic stairs, garage door opener, garage door has hurricane protection brackets.
Location
State FL
County Escambia
Zoning Res Single
Rooms
Dining Room Breakfast Bar, Breakfast Room/Nook, Eat-in Kitchen, Formal Dining Room, Kitchen/Dining Combo, Living/Dining Combo
Kitchen Remodeled, Granite Counters, Pantry
Interior
Interior Features Baseboards, Ceiling Fan(s), High Ceilings, High Speed Internet, Plant Ledges, Tray Ceiling(s), Vaulted Ceiling(s), Walk-In Closet(s)
Heating Central, Fireplace(s)
Cooling Central Air, Ceiling Fan(s)
Flooring See Remarks
Fireplace true
Appliance Electric Water Heater, Built In Microwave, Dishwasher, Electric Cooktop, Refrigerator
Exterior
Garage 2 Car Garage, Garage Door Opener
Garage Spaces 2.0
Fence Back Yard
Pool None
Waterfront No
Waterfront Description None, No Water Features
View Y/N No
Roof Type Shingle
Parking Type 2 Car Garage, Garage Door Opener
Total Parking Spaces 2
Garage Yes
Building
Lot Description Interior Lot
Faces US-98 W from Navy BLVD. Turn south on Lake Tire, Right on Peterson.
Story 1
Water Public
Structure Type Brick Veneer, Brick, Frame
New Construction No
Others
HOA Fee Include None
Tax ID 212S312400310001
Security Features Smoke Detector(s)
Read Less
GET MORE INFORMATION




