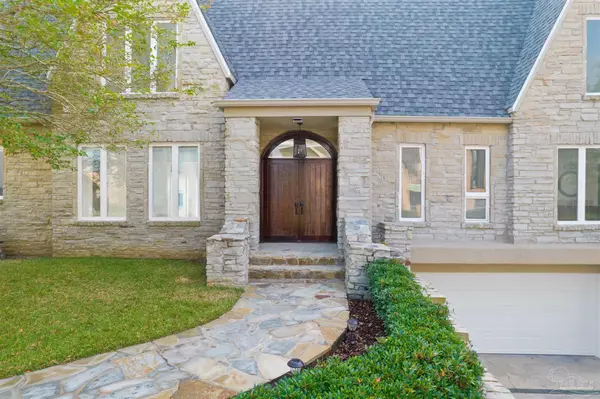Bought with Brigette Brooks • Emerald Coast Realty Pros
For more information regarding the value of a property, please contact us for a free consultation.
3394 Chantarene Dr Pensacola, FL 32507
Want to know what your home might be worth? Contact us for a FREE valuation!

Our team is ready to help you sell your home for the highest possible price ASAP
Key Details
Sold Price $1,460,000
Property Type Single Family Home
Sub Type Single Family Residence
Listing Status Sold
Purchase Type For Sale
Square Footage 5,344 sqft
Price per Sqft $273
Subdivision Chantarene
MLS Listing ID 600264
Sold Date 04/01/22
Style Traditional
Bedrooms 4
Full Baths 3
Half Baths 1
HOA Fees $87/ann
HOA Y/N Yes
Originating Board Pensacola MLS
Year Built 1989
Lot Size 0.277 Acres
Acres 0.2772
Lot Dimensions 125 x 85
Property Description
OPEN HOUSE Friday/Saturday ~ BAYFRONT WITH GORGEOUS VIEWS ~ CHANTARENE BEAUTY WITH POOL AND PLENTY OF DECKING ~ Enter through the mahogany double front doors to the beautiful 2 story foyer w/ curved statement staircase. Family Room has full bay views & leads to the eat in kitchen area. Chef’s kitchen w/ stone tile floors, 2-sided gas fireplace, all VIKING APPLIANCES including double wall ovens, ice maker, wine frig, new dishwasher, pot rack, copper sink, newly sealed granite countertops, Miele built in coffee maker & SUBZERO refrigerator/freezer. Formal dining room rounds out the great flow of this home – perfect for entertaining including half bath for guests. Don’t miss the DOWNSTAIRS MASTER BEDROOM suite – it is a true owner’s retreat w/ AMAZING views, door to private patio, gas FIREPLACE, private laundry room w/ W/D, 2 walk in closets & hosts the control center for surround sound throughout the house. Master en-suite bath does not disappoint – jetted tub, tub/shower water room (re-tiled Spring 2020 & is wired for steam if desired). Upstairs has living area spanning to length of the home w/ incredible views, new carpet, storage closet and would be a great place for pool table, dining, family room, etc. Bedrooms 2 & 3 share a hall bathroom w/ tile floors, pedestal sink & houses the 2 tankless water heaters. OFFICE could also be used as a small bedroom / nursery / playroom. Bedroom 4 is 2nd master suite w/ attached bath & private laundry room. Other amenities include: All hardwood floors redone 2021, gutters 2020, pool pump new 2020, saltwater POOL w/ jets for swim spa or just for relaxing & enjoying the bay views, HVAC x 2 (upstairs 2020, downstairs 2019), IMPACT WINDOWS, new flooring upstairs, NEW stairs off patio lead to small dock w/ flow-thru decking, retiled decks of bonus room upstairs w/ iron railings, new garage doors, freshly painted interior & more! Take your golf cart to the Country Club and Marina. Close to downtown. See the 3D tour link. Call today!
Location
State FL
County Escambia
Zoning Deed Restrictions,Res Single
Rooms
Dining Room Breakfast Room/Nook, Eat-in Kitchen, Formal Dining Room
Kitchen Updated, Granite Counters, Kitchen Island
Interior
Interior Features Storage, Ceiling Fan(s), Crown Molding, High Ceilings, High Speed Internet, In-Law Floorplan, Recessed Lighting, Sound System, Walk-In Closet(s), Game Room, Office/Study
Heating Multi Units, Central, Fireplace(s)
Cooling Multi Units, Central Air, Ceiling Fan(s)
Flooring Hardwood, Tile, Carpet
Fireplaces Type Two or More, Gas, Master Bedroom
Fireplace true
Appliance Tankless Water Heater, Built In Microwave, Dishwasher, Freezer, Gas Stove/Oven, Oven
Exterior
Exterior Feature Balcony, Sprinkler, Rain Gutters
Garage 4 or More Car Garage, Garage Door Opener
Pool In Ground, Salt Water
Utilities Available Underground Utilities
Waterfront Yes
Waterfront Description Bay, Waterfront, Block/Seawall, Rip Rap
View Y/N Yes
View Bay, Water
Roof Type Shingle
Parking Type 4 or More Car Garage, Garage Door Opener
Total Parking Spaces 4
Garage Yes
Building
Lot Description Interior Lot
Faces From Barrancas Avenue turn on Country Club Road. Turn into Chantarene on Chantarene Drive.
Story 2
Water Public
Structure Type Block Siding, Stone, Stucco Hard Coat Siding, Frame
New Construction No
Others
HOA Fee Include Association
Tax ID 502S305081008002
Security Features Smoke Detector(s)
Read Less
GET MORE INFORMATION




