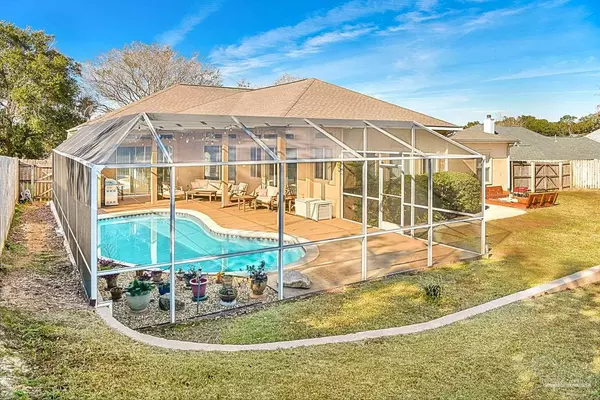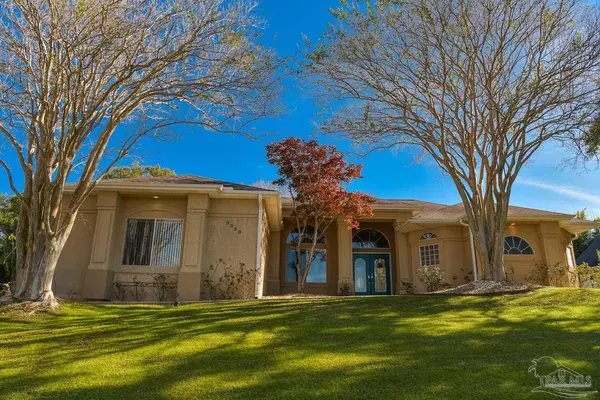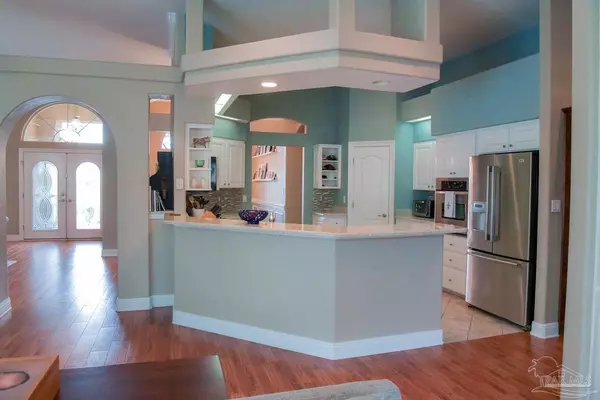Bought with Miriam Breeden • HomeSmart Sunshine Realty
For more information regarding the value of a property, please contact us for a free consultation.
5930 Otter Point Rd Pensacola, FL 32504
Want to know what your home might be worth? Contact us for a FREE valuation!

Our team is ready to help you sell your home for the highest possible price ASAP
Key Details
Sold Price $643,000
Property Type Single Family Home
Sub Type Single Family Residence
Listing Status Sold
Purchase Type For Sale
Square Footage 2,785 sqft
Price per Sqft $230
Subdivision The Reserve At Carpenters Creek
MLS Listing ID 602027
Sold Date 03/31/22
Style Contemporary
Bedrooms 4
Full Baths 3
HOA Fees $25/ann
HOA Y/N Yes
Originating Board Pensacola MLS
Year Built 1996
Lot Size 0.364 Acres
Acres 0.3642
Property Description
Conveniently located in the Reserve at Carpenter's Creek, this home offers many wonderful updates as well as a screen enclosed heated gunite pool (49X28 screen enclosure) and an In-Law suite, a formal dining and sitting room. Perfect for entertaining, you'll enjoy the cascading sliding glass doors allowing abundant natural light to flood into the home with 12 foot soaring ceilings. The open spacious floor plan includes a breakfast nook overlooking the pool with a huge living/family room and wood look tile throughout the main living area. The renovated kitchen comes equipped with a breakfast bar, beautiful Quartz countertops with mosaic tile backsplash, electric cooktop, wall oven, fridge with a water dispenser and ice maker, and a pantry with additional cabinet storage just off the kitchen. Enjoy pool views from the cascading sliders in the primary suite that comes equipped with dual walk-in closets, fully remodeled bathroom with a step-up jetted tub, double granite vanity with dressing vanity, custom tile walk-in shower with dual shower heads and a water closet. The In-Law suite has private access to the pool and backyard with keyless entry and has a full bathroom with a tile walk-in shower. The 2 additional bedrooms share a Jack and Jill bathroom with a double vanity and shower/tub combo. Other notables are neighborhood sidewalks, NEW ROOF (2022) HVAC 2017, solar element heated pool, security gate for pool, additional parking area, irrigation well, gutters, fully fenced back yard with privacy fence, side entry garage, under eave lighting, pull down attic stairs for additional storage, utility sink, built in cabinets and recessed lighting. Home is plumed for an outdoor gas kitchen and fireplace. Located 1.2 miles to Sacred Heart Hospital and the Cordova mall and 13 miles to Pensacola Beach. Just a 10 minute walk to Bryan Park and library. Check out our full video tour on the MLS and YouTube.
Location
State FL
County Escambia
Zoning Res Single
Rooms
Dining Room Breakfast Bar, Formal Dining Room, Living/Dining Combo
Kitchen Updated, Pantry
Interior
Interior Features Storage, Bookcases, Ceiling Fan(s), Crown Molding, High Ceilings, High Speed Internet, In-Law Floorplan, Plant Ledges, Recessed Lighting, Walk-In Closet(s), Guest Room/In Law Suite
Heating Central, Fireplace(s)
Cooling Central Air, Ceiling Fan(s)
Flooring Tile, Carpet
Fireplace true
Appliance Electric Water Heater, Built In Microwave, Dishwasher, Disposal, Electric Cooktop, Refrigerator, Self Cleaning Oven, Oven
Exterior
Exterior Feature Irrigation Well, Sprinkler, Rain Gutters
Parking Features 2 Car Garage, Oversized, Side Entrance, Garage Door Opener
Garage Spaces 2.0
Fence Back Yard, Privacy
Pool Gunite, Heated, In Ground, Screen Enclosure
Community Features Sidewalks
Utilities Available Cable Available, Underground Utilities
Waterfront Description None, No Water Features
View Y/N No
Roof Type Shingle
Total Parking Spaces 2
Garage Yes
Building
Faces North on N. Davis Hwy to right on Airport Blvd to left on Otter Point Rd. Home will be on the right.
Story 1
Water Public
Structure Type Stucco, Frame
New Construction No
Others
Tax ID 331S303900016001
Security Features Security System, Smoke Detector(s)
Read Less
GET MORE INFORMATION




