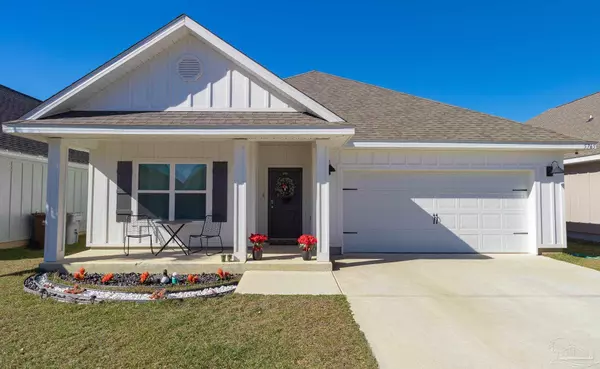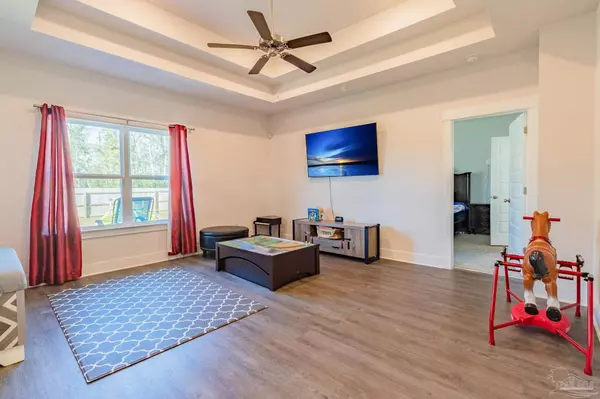Bought with Amy Tavai • Manderson Realty Group
For more information regarding the value of a property, please contact us for a free consultation.
5765 Conley Ct Pace, FL 32571
Want to know what your home might be worth? Contact us for a FREE valuation!

Our team is ready to help you sell your home for the highest possible price ASAP
Key Details
Sold Price $318,000
Property Type Single Family Home
Sub Type Single Family Residence
Listing Status Sold
Purchase Type For Sale
Square Footage 1,835 sqft
Price per Sqft $173
Subdivision Arbor Place
MLS Listing ID 600242
Sold Date 03/24/22
Style Craftsman
Bedrooms 4
Full Baths 2
HOA Fees $63/ann
HOA Y/N Yes
Originating Board Pensacola MLS
Year Built 2020
Lot Size 6,969 Sqft
Acres 0.16
Property Description
4BD/2BA home in the Arbor Place subdivision in Milton. Built in 2020 with all of the upgrades and features you are looking for! Smart Home panel, electric door lock for front door, wireless garage can be used with smart home panel or phone, door bell camera (motion activated as well). Home has been upgraded with solar panels 9.9 kw production. Window sensors with glass shatter sensors on all windows, motion sensor, 1 front camera,1 rear camera, 1 interior camera, door sensors, garage tilt sensor and an upgraded smoke detector for ADT security equipment will come with the house. Kitchen features granite counter tops, stainless steel appliances, built in microwave and a breakfast bar. The primary bedroom is large with a high trey ceiling. The primary bathroom is gorgeous with a double vanity, granite counter tops, garden tub and separate shower. Backyard is fully fenced with a nice deck for outdoor entertaining. This community has a pool has a gorgeous pool for you, family and friends to take advantage of all summer! Conveniently located just minutes from shopping, dining and schools. 35 minutes to downtown Pensacola and 45 minutes to Pensacola Beach! Call today to book your private showing to see this beautiful home!
Location
State FL
County Santa Rosa
Zoning No Mobile Homes
Rooms
Dining Room Kitchen/Dining Combo
Kitchen Updated, Granite Counters, Pantry
Interior
Interior Features Ceiling Fan(s), High Ceilings, High Speed Internet, Tray Ceiling(s), Walk-In Closet(s), Smart Thermostat
Heating Central
Cooling Central Air, Ceiling Fan(s)
Flooring Vinyl, Carpet
Appliance Electric Water Heater, Built In Microwave, Dishwasher, Refrigerator, Self Cleaning Oven
Exterior
Garage 2 Car Garage, Front Entrance
Garage Spaces 2.0
Fence Back Yard, Privacy
Pool None
Community Features Pool
Utilities Available Cable Available
Waterfront No
Waterfront Description None, No Water Features
View Y/N No
Roof Type Wood
Parking Type 2 Car Garage, Front Entrance
Total Parking Spaces 2
Garage Yes
Building
Faces From Hwy 90, turn left onto West Spencerfield, cross South and North Spencerfield to the community on your left, just before Berryhill Rd.
Story 1
Water Public
Structure Type Hardboard Siding, Frame
New Construction No
Others
HOA Fee Include Association, Recreation Facility
Tax ID 332N29002800A000450
Security Features Security System, Smoke Detector(s)
Read Less
GET MORE INFORMATION




