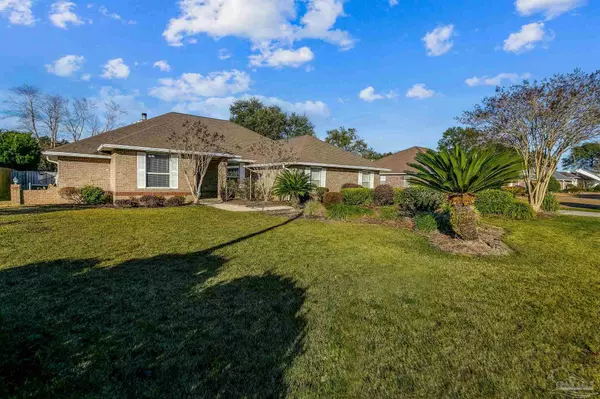Bought with Jason Smallwood • EXP Realty, LLC
For more information regarding the value of a property, please contact us for a free consultation.
4126 Chartwell St Pace, FL 32571
Want to know what your home might be worth? Contact us for a FREE valuation!

Our team is ready to help you sell your home for the highest possible price ASAP
Key Details
Sold Price $415,000
Property Type Single Family Home
Sub Type Single Family Residence
Listing Status Sold
Purchase Type For Sale
Square Footage 2,386 sqft
Price per Sqft $173
Subdivision Hammersmith
MLS Listing ID 602593
Sold Date 03/17/22
Style Contemporary
Bedrooms 4
Full Baths 2
Half Baths 1
HOA Fees $21/ann
HOA Y/N Yes
Originating Board Pensacola MLS
Year Built 1996
Lot Size 0.330 Acres
Acres 0.33
Property Description
A beautiful custom built home in desirable Hammersmith with heated and cooled detached WORKSHOP. The home features full house gutters - privacy fence - sprinkler system (on well) - cased windows and doors - crown molding - Skylights - custom ceiling texture - recessed lighting - custom mantel - custom solid wood cabinets - LVP flooring in Foyer, Family Room and Master Bedroom - large bedrooms with over sized closets and high ceilings. The Dining Room or Office is located off the Foyer and features hardwood floors and a beautiful custom barn door. Family Room offers high ceilings, double step trey ceilings with crown molding and tube skylights and wood-burning Fireplace. This home is equipped with a Screened in Patio with Hot Tub from located off the Family Room. This is where you will spend many hours relaxing. The large Kitchen has tons of cabinets, coffee bar, subway tiles, center island, stainless appliances, farm house sink and large eat-in area with sunny breakfast area and bay windows. The Master suite is over-sized with a huge walk in closet. Large over-sized Laundry. Side entry over-sized Garage has utility sink. The detached workshop has its own HVAC system and attic storage with pull-down. This home will not last long!!
Location
State FL
County Santa Rosa
Zoning Res Single
Rooms
Other Rooms Workshop/Storage, Workshop
Dining Room Breakfast Room/Nook, Eat-in Kitchen, Formal Dining Room
Kitchen Not Updated
Interior
Interior Features Boxed Ceilings, Tray Ceiling(s), Walk-In Closet(s), Attached Self Contained Living Area
Heating Central, Fireplace(s)
Cooling Central Air, Ceiling Fan(s)
Flooring Hardwood, Luxury Vinyl Tiles, Tile, Carpet, Laminate
Fireplace true
Appliance Electric Water Heater
Exterior
Exterior Feature Irrigation Well, Lawn Pump, Sprinkler
Garage Garage, 2 Car Garage, Detached, Side Entrance
Garage Spaces 3.0
Fence Back Yard
Pool None
Utilities Available Underground Utilities
Waterfront No
View Y/N No
Roof Type Shingle
Total Parking Spaces 3
Garage Yes
Building
Lot Description Interior Lot
Faces Berryhill Rd to entrance to Hammersmith - Take King George Parkway straight into Hammersmith - Left on Castle Gate - Second right onto Chartwell - home on Left.
Story 1
Water Public
Structure Type Brick Veneer, Brick, Frame
New Construction No
Others
HOA Fee Include Association
Tax ID 272N29165100E000060
Read Less
GET MORE INFORMATION




