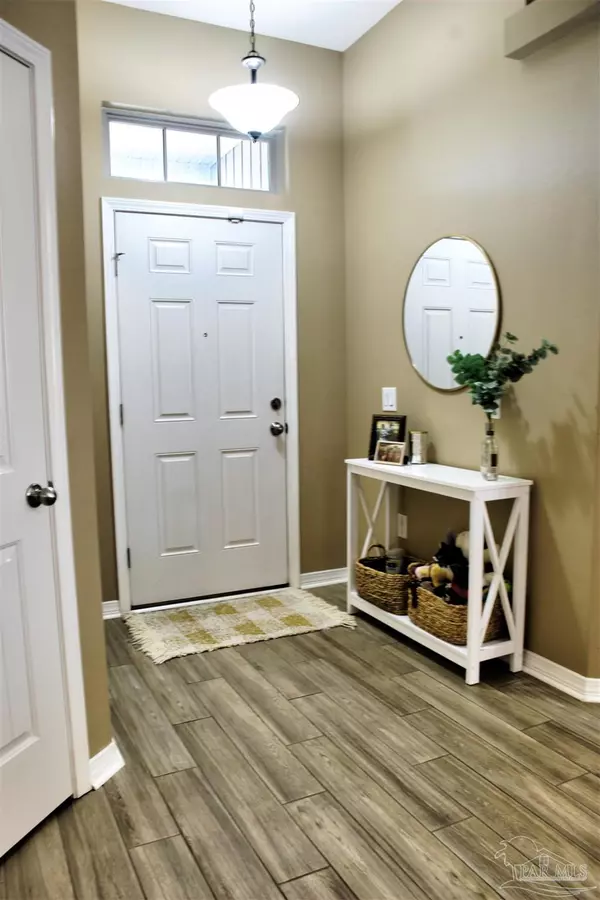Bought with Trey Potts • Salter Company
For more information regarding the value of a property, please contact us for a free consultation.
4341 Village Oak Ln Pace, FL 32571
Want to know what your home might be worth? Contact us for a FREE valuation!

Our team is ready to help you sell your home for the highest possible price ASAP
Key Details
Sold Price $279,000
Property Type Single Family Home
Sub Type Single Family Residence
Listing Status Sold
Purchase Type For Sale
Square Footage 1,473 sqft
Price per Sqft $189
Subdivision Woodlands
MLS Listing ID 601753
Sold Date 03/04/22
Style Contemporary
Bedrooms 3
Full Baths 2
HOA Fees $20/ann
HOA Y/N Yes
Originating Board Pensacola MLS
Year Built 2015
Lot Size 8,712 Sqft
Acres 0.2
Lot Dimensions 60x147
Property Description
Master planed community with sidewalks, streetlights, tree lined entry, underground utilities spacious back yards and community park with a splash pad for the children to enjoy. Centrally located in Pace so you are close to everything. Lovely home built just 6 years ago has been meticulously maintained. The home’s interior features a wide-open living space with vaulted ceiling, plant ledges & ceiling fans. The kitchen opens into the great room with a hop-up bar, walk-in pantry and stainless steel appliances, granite counter top and a double under mount sink. Dining area off the kitchen with French doors that open to the covered back porch and the large, fenced backyard. The master suite is very spacious with a trey ceiling and ceiling fan. The Master bath has double vanity, garden tub and large separate shower as well as a private water closet, linen closet and an extra-large walk-in closet. The laundry room is off the kitchen as you come in from the double car garage. The garage also has a mini split unit. This can make a great workshop or workout area. This home is in the Pace School System.
Location
State FL
County Santa Rosa
Zoning Res Single
Rooms
Dining Room Breakfast Bar, Breakfast Room/Nook
Kitchen Not Updated, Granite Counters, Pantry
Interior
Interior Features Baseboards, Ceiling Fan(s), High Speed Internet, Plant Ledges, Tray Ceiling(s), Walk-In Closet(s)
Heating Heat Pump
Cooling Heat Pump, Ceiling Fan(s)
Flooring Tile, Carpet
Appliance Electric Water Heater, Dryer, Washer, Built In Microwave, Dishwasher, Disposal, Electric Cooktop, Refrigerator
Exterior
Garage 2 Car Garage, Garage Door Opener
Garage Spaces 2.0
Fence Back Yard
Pool None
Community Features Playground, Sidewalks
Utilities Available Cable Available, Underground Utilities
Waterfront No
Waterfront Description None, No Water Features
View Y/N No
Roof Type Shingle
Parking Type 2 Car Garage, Garage Door Opener
Total Parking Spaces 2
Garage Yes
Building
Lot Description Interior Lot
Faces Avalon Blvd, west Cyanamid Rd. turns into Sterling Way. North on Bell Lane. West on Red Cedar Rd. Right on Village Oak Ln. home is on the right.
Story 1
Water Public
Structure Type Brick Veneer, Vinyl Siding, Frame
New Construction No
Others
HOA Fee Include Association
Tax ID 261N29000000C000009
Security Features Smoke Detector(s)
Read Less
GET MORE INFORMATION




