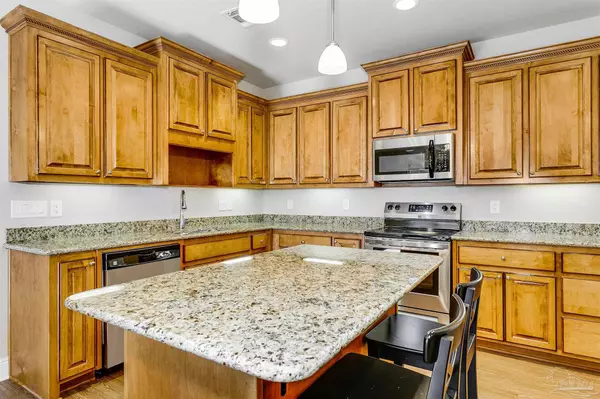Bought with Allison Brandt • Connell & Company Realty Inc.
For more information regarding the value of a property, please contact us for a free consultation.
801 Oak Alley Pensacola, FL 32506
Want to know what your home might be worth? Contact us for a FREE valuation!

Our team is ready to help you sell your home for the highest possible price ASAP
Key Details
Sold Price $352,000
Property Type Single Family Home
Sub Type Single Family Residence
Listing Status Sold
Purchase Type For Sale
Square Footage 2,084 sqft
Price per Sqft $168
Subdivision Millview Estates
MLS Listing ID 602460
Sold Date 03/03/22
Style Craftsman
Bedrooms 3
Full Baths 2
HOA Y/N No
Originating Board Pensacola MLS
Year Built 2019
Lot Size 8,712 Sqft
Acres 0.2
Property Description
Welcome to the quiet community of Millview Estates III, where you will be near NAS, the sugar white sands of Perdido Key Beach and the Naval Hospital. No need to look any further, this home features the popular open floor plan with a nice flow from kitchen, living room and dining area. Cozy up in front of the gas fireplace on those cold winter nights. The beautiful kitchen is the heart of the home complete with granite island breakfast bar, Stainless Steel Appliances and solid wood Maple cabinets. The large master bedroom is sure to impress, with walk-in closet and boxed ceilings. The master bathroom has a separate shower and a deep corner garden tub for relaxing after a long day at work. On the opposite side of the home are the two additional bedrooms that share a bath with a tub/shower. The lawn is kept green with a smart sprinkler system that you control with your phone. There is a storage shed for all of your lawn tools too! You’ll enjoy the screened in back patio both morning and night, so bring your coffee and wine, and make this house your home. Be sure to click on the 3D tour! Disclosure, Seller is a licensed agent in California.
Location
State FL
County Escambia
Zoning Res Single
Rooms
Other Rooms Yard Building
Dining Room Living/Dining Combo
Kitchen Not Updated, Granite Counters, Kitchen Island, Pantry
Interior
Interior Features Baseboards, Boxed Ceilings, Ceiling Fan(s), Crown Molding, High Ceilings, High Speed Internet, Recessed Lighting, Walk-In Closet(s)
Heating Heat Pump, Fireplace(s)
Cooling Heat Pump, Ceiling Fan(s)
Flooring Vinyl, Carpet
Fireplaces Type Gas
Fireplace true
Appliance Electric Water Heater, Built In Microwave, Dishwasher, Disposal, Oven/Cooktop, Self Cleaning Oven
Exterior
Exterior Feature Sprinkler, Rain Gutters
Garage 2 Car Garage, Garage Door Opener
Garage Spaces 2.0
Fence Back Yard, Chain Link, Privacy
Pool None
Utilities Available Cable Available, Underground Utilities
Waterfront No
Waterfront Description None, No Water Features
View Y/N No
Roof Type Shingle
Parking Type 2 Car Garage, Garage Door Opener
Total Parking Spaces 2
Garage Yes
Building
Lot Description Cul-De-Sac
Faces Turn onto Dog Track Rd from Blue Angel Pkwy. Continue, before reaching the end of Dog Track Rd turn right on Trailblazer Way into Millview. Or take Hwy 98 West toward Lillian Hwy turn left at Dog Track Rd Turn left onto Trailblazer Way across from Dog Track.
Story 1
Water Public
Structure Type Brick Veneer, Vinyl Siding, Brick, Frame
New Construction No
Others
HOA Fee Include None
Tax ID 252S311400014002
Security Features Smoke Detector(s)
Read Less
GET MORE INFORMATION




