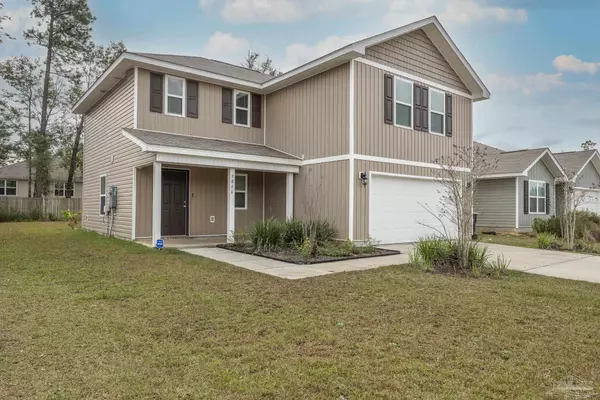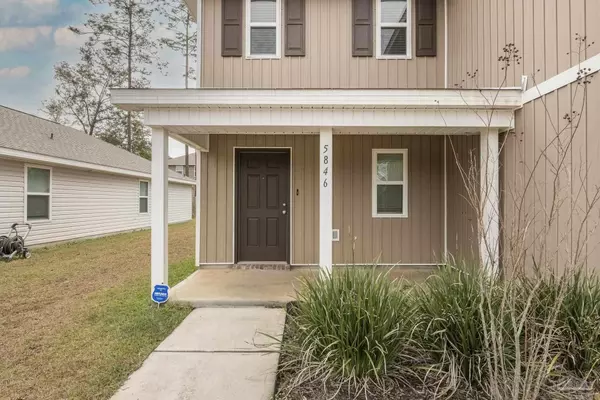Bought with Joshua Ward • Better Homes And Gardens Real Estate Main Street Properties
For more information regarding the value of a property, please contact us for a free consultation.
5846 Blackhorse Cir Pensacola, FL 32526
Want to know what your home might be worth? Contact us for a FREE valuation!

Our team is ready to help you sell your home for the highest possible price ASAP
Key Details
Sold Price $299,000
Property Type Single Family Home
Sub Type Single Family Residence
Listing Status Sold
Purchase Type For Sale
Square Footage 1,968 sqft
Price per Sqft $151
Subdivision Bridlewood
MLS Listing ID 601268
Sold Date 02/14/22
Style Traditional
Bedrooms 4
Full Baths 2
Half Baths 1
HOA Fees $30/ann
HOA Y/N Yes
Originating Board Pensacola MLS
Year Built 2018
Lot Size 6,098 Sqft
Acres 0.14
Property Description
This is an Arden floor plan built in 2018 in the Bridlewood community. The home is located in a beautiful and stable neighborhood. Close to the main NFCU, brand new Beulah Middle school, shopping and Ruby Fish camp boat launch. About 20-25 minuted drive to NAS Pensacola. There are 4 bedrooms, two full bath upstairs and half bath is on the first floor. Master bedroom has a walk in closet, linen closet, and double vanity sink in the bathroom. Laundry room comes with washer and dryer is also on the second floor. On the first floor is where you find your large great room. This opens up to your dining room and kitchen that features a large island and a pantry. The Arden design is truly an outstanding value and design in this area. The exterior of the home offers a great curb appeal with a low maintenance fours sided vinyl and a two car garage. All informations are deemed correct and was taken from the Tax Assesors office. Buyers and agents to verify all measurements are correct. Comes with a one year home warranty!
Location
State FL
County Escambia
Zoning Res Single
Rooms
Dining Room Living/Dining Combo
Kitchen Updated, Kitchen Island, Laminate Counters, Pantry
Interior
Interior Features Baseboards, Walk-In Closet(s)
Heating Heat Pump
Cooling Multi Units, Heat Pump, Ceiling Fan(s)
Flooring Vinyl, Carpet
Appliance Electric Water Heater, Dryer, Washer, Built In Microwave, Electric Cooktop, Refrigerator, ENERGY STAR Qualified Dishwasher, ENERGY STAR Qualified Dryer, ENERGY STAR Qualified Refrigerator, ENERGY STAR Qualified Washer, ENERGY STAR Qualified Water Heater
Exterior
Garage 2 Car Garage, Front Entrance, Garage Door Opener
Garage Spaces 2.0
Pool None
Waterfront No
Waterfront Description None, No Water Features
View Y/N No
Roof Type Composition, Gable
Parking Type 2 Car Garage, Front Entrance, Garage Door Opener
Total Parking Spaces 2
Garage Yes
Building
Lot Description Interior Lot
Faces Coming from Nine Mile Rd, take a left onto to Beulah Rd and as soon as you come to a stop sign take a left on Mobile Hwy. Stay on this road for 1.4 miles and property will be on your left.
Story 2
Water Public
Structure Type Vinyl Siding, Frame
New Construction No
Others
Tax ID 161S312000230004
Security Features Smoke Detector(s)
Read Less
GET MORE INFORMATION




