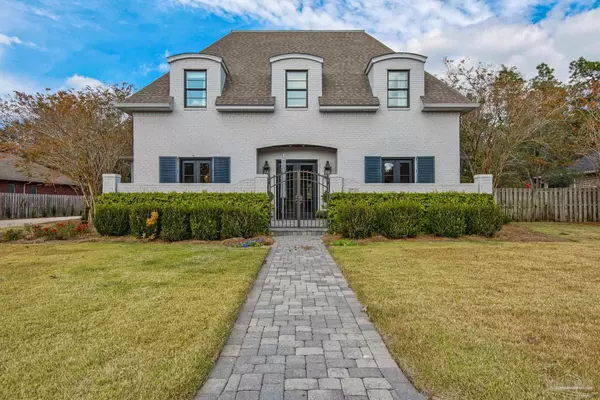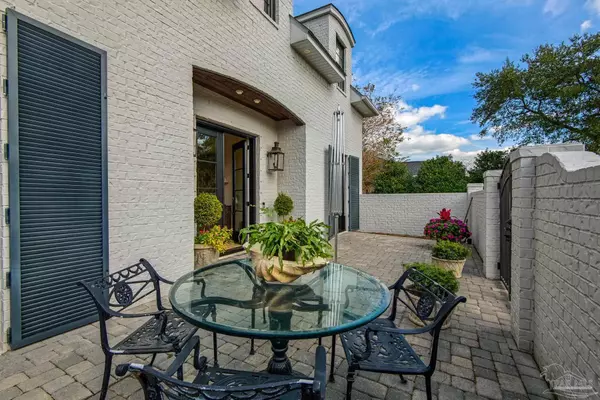Bought with Larry Kuhn • Kuhn Realty
For more information regarding the value of a property, please contact us for a free consultation.
5748 Sparkleberry Ln Pensacola, FL 32526
Want to know what your home might be worth? Contact us for a FREE valuation!

Our team is ready to help you sell your home for the highest possible price ASAP
Key Details
Sold Price $930,000
Property Type Single Family Home
Sub Type Single Family Residence
Listing Status Sold
Purchase Type For Sale
Square Footage 4,559 sqft
Price per Sqft $203
Subdivision Nature Trail
MLS Listing ID 601286
Sold Date 02/11/22
Style French Prov
Bedrooms 4
Full Baths 4
Half Baths 2
HOA Fees $126/ann
HOA Y/N Yes
Originating Board Pensacola MLS
Year Built 2013
Lot Size 0.420 Acres
Acres 0.42
Property Description
Welcome to this exquisite custom French home in the highly desired Nature Trail Subdivision. Upon entering this home, you are greeted by a warm tranquil private brick courtyard with iron gate and decorative copper smith sconces. The grand entrance offers a luxurious foyer with wood flooring, upgraded chandelier and beautiful iron staircase. The formal dining room has wood floors and upgraded Currey and Company chandelier. The amazing kitchen offers Viking stove and refrigerator, Island with bar sink, built in draw microwave and huge walk-in pantry. Counter tops are Rhino white marble along with backsplash and undermount sink. Kitchen offers a breakfast bar as well as a eat in sitting area with new tile floors and Regina Andrews Chandelier in breakfast area. Bonus desk area with custom cabinets with marble countertops and ½ bath. Mud room has custom cabinetry and storage. Laundry room has tons of storage and undermount laundry sink. Spacious living room with wood flooring, gas fireplace incased by custom mantle and tons of recessed lighting. Master bedroom is enormous and offers wood floors and lots of recessed lighting. Master bath has custom cabinetry with double vanities and separate make up area with Rhino white marble countertop and backsplash. Brick flooring in master bath, 2 master closets. private painted brick shower with dual stainless steel fixture options. When entering upstairs you are greeted by a landing area that enters 2 bedrooms with huge walk-in closets and full private bathrooms. Between the upstairs bedrooms in an enormous walk-in attic storage. Above the garage is a game room with half bath. Open back porch with gas, stained wood ceiling, and 4 sconce coppersmith lighting. Home has Generac generator. 10 ft ceilings on bottom floor with 8 ft doors. New exterior door throughout and hurricane aluminum shutters on some exterior doors. 3 car garage with covered breezeway. This home is like no other in Nature Trail!
Location
State FL
County Escambia
Zoning County,Res Single
Rooms
Dining Room Breakfast Bar, Eat-in Kitchen, Formal Dining Room
Kitchen Not Updated, Kitchen Island, Pantry, Desk
Interior
Interior Features Storage, Ceiling Fan(s), Chair Rail, Crown Molding, High Ceilings, High Speed Internet, Recessed Lighting, Sound System, Walk-In Closet(s), Wet Bar, Central Vacuum, Bonus Room, Game Room
Heating Multi Units, Central, Fireplace(s)
Cooling Multi Units, Central Air, Ceiling Fan(s)
Flooring Brick, Hardwood, Tile
Fireplace true
Appliance Water Heater, Tankless Water Heater/Gas, Built In Microwave, Dishwasher, Disposal, Double Oven, Gas Stove/Oven, Oven/Cooktop, Refrigerator, Self Cleaning Oven
Exterior
Exterior Feature Sprinkler, Rain Gutters
Garage 3 Car Garage, Detached, Golf Cart Garage, Oversized, Courtyard Entrance, Garage Door Opener
Garage Spaces 3.0
Fence Back Yard, Privacy
Pool None
Community Features Pool, Community Room, Fitness Center, Gated, Playground, Security/Safety Patrol, Sidewalks, Tennis Court(s)
Utilities Available Cable Available, Underground Utilities
Waterfront No
Waterfront Description None, No Water Features
View Y/N No
Roof Type Shingle, Gable
Parking Type 3 Car Garage, Detached, Golf Cart Garage, Oversized, Courtyard Entrance, Garage Door Opener
Total Parking Spaces 3
Garage Yes
Building
Lot Description Interior Lot
Faces From I-10 Headed West, Take Exit 5 (Alt 90). Turn left and travel approximately 2.5 miles to main entrance to Nature Trail on the left. See Guard at Gate for access.
Story 2
Water Public
Structure Type Brick Veneer, Frame
New Construction No
Others
HOA Fee Include Association, Management, Recreation Facility
Tax ID 091S314200120009
Security Features Security System, Smoke Detector(s)
Pets Description Yes
Read Less
GET MORE INFORMATION




