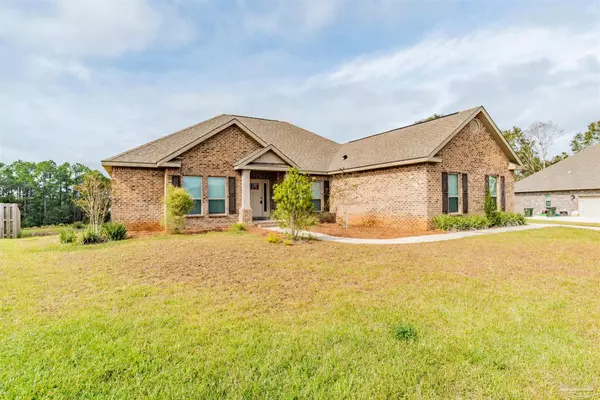Bought with April Wolf • Levin Rinke Realty
For more information regarding the value of a property, please contact us for a free consultation.
9557 Pebble Stone Dr Pensacola, FL 32526
Want to know what your home might be worth? Contact us for a FREE valuation!

Our team is ready to help you sell your home for the highest possible price ASAP
Key Details
Sold Price $435,000
Property Type Single Family Home
Sub Type Single Family Residence
Listing Status Sold
Purchase Type For Sale
Square Footage 2,495 sqft
Price per Sqft $174
Subdivision Vintage Creek
MLS Listing ID 601370
Sold Date 02/08/22
Style Ranch
Bedrooms 4
Full Baths 3
Half Baths 1
HOA Fees $83/ann
HOA Y/N Yes
Originating Board Pensacola MLS
Year Built 2018
Lot Size 0.340 Acres
Acres 0.34
Property Description
WAIT UNITIL YOU SEE THIS VIEW OF THE BACKYARD! This beautiful home is located in a gated community in a great location! Being minutes from Florida Exit 5 of I-10 and minutes from the Alabama line you get the best of both worlds! Oh and you are very close to Navy Federal. This home is a nice open floor plan that flows together. Entering the home you have a large study or media room that is a great bonus! The great room which is open to the kitchen is great for those family gatherings or football parties! The Master Bedroom is a very open with tall ceilings. Going into the master bathroom there is granite double vanity countertops with a garden tub and separate shower! The walk in closet is also connected with the master bathroom which is nice because it allows the bedroom to be more spacious! Now the Kitchen is the real focal point in this home! A grand sized granite island with a stainless steel sink, also recessed-panel maple door cabinetry with crown molding!! Everything about this home is stunning.. If your ready for your forever home come see the community today!!
Location
State FL
County Escambia
Zoning Res Single
Rooms
Dining Room Formal Dining Room
Kitchen Not Updated
Interior
Interior Features Baseboards, Boxed Ceilings, Ceiling Fan(s), Office/Study
Heating Central
Cooling Central Air
Flooring Tile
Appliance Electric Water Heater, Dishwasher, Microwave
Exterior
Garage 2 Car Garage, Side Entrance
Garage Spaces 2.0
Pool None
Community Features Pool, Gated
Waterfront No
Waterfront Description None, No Water Features
View Y/N Yes
View Pond
Roof Type Shingle
Parking Type 2 Car Garage, Side Entrance
Total Parking Spaces 2
Garage Yes
Building
Faces I-10 to Exit 5-West on Hwy 90/9Mile Road to Vintage Creek on the right.
Story 1
Water Public
Structure Type Brick Veneer, Brick
New Construction No
Others
HOA Fee Include Association
Tax ID 011S324500018001
Security Features Smoke Detector(s)
Read Less
GET MORE INFORMATION




