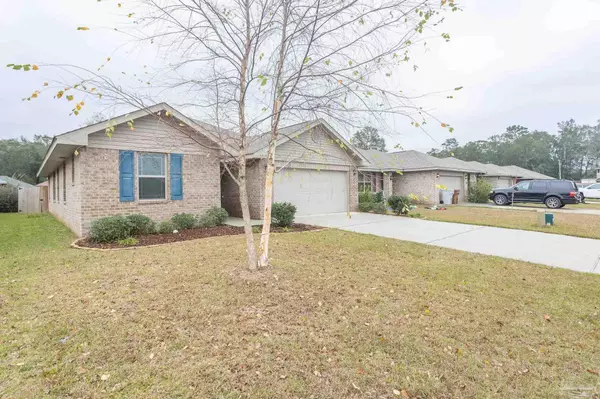Bought with Amanda Leavins, Llc • Coldwell Banker Realty
For more information regarding the value of a property, please contact us for a free consultation.
4418 Fiske St Pace, FL 32571
Want to know what your home might be worth? Contact us for a FREE valuation!

Our team is ready to help you sell your home for the highest possible price ASAP
Key Details
Sold Price $260,000
Property Type Single Family Home
Sub Type Single Family Residence
Listing Status Sold
Purchase Type For Sale
Square Footage 1,588 sqft
Price per Sqft $163
Subdivision Ashley Place
MLS Listing ID 601452
Sold Date 01/27/22
Style Traditional
Bedrooms 3
Full Baths 2
HOA Fees $14/ann
HOA Y/N Yes
Originating Board Pensacola MLS
Year Built 2016
Lot Size 10,018 Sqft
Acres 0.23
Property Description
Beautiful Home in the Heart of Pace ~ CONVENIENT LOCATION ~ GREAT SCHOOLS ~ ALL BRICK ~ OPEN-SPLIT FLOOR PLAN ~ SCREENED BACK PORCH ~TWO CAR GARAGE ~ PROFESSIONAL LANDSCAPING ~ BRICK MAILBOX ~PRIVACY FENCED BACKYARD ~ WALKING DISTANCE TO TARGET AND PUBLIX. This home is TURN KEY and just waiting for you and your family! The home features Beautiful Luxury Vinyl Wood Look Flooring throughout the main living and all wet areas. The living room is spacious and open to the dining area and the kitchen, offering the perfect space for entertaining your friends/family. The kitchen is complete with built in microwave, garbage disposal, ample cabinet and counter space, stainless/black GE Appliances, Stainless Frigidaire Refrigerator, breakfast bar, pendant lighting, and a pantry. The Laundry Room is located just off the kitchen and includes a Kenmore front load washer and dryer with plenty of room to add a freezer or a large cabinet. The home offers a split floor plan with the Master Suite located to the left of the foyer. The Master bedroom is very spacious and the master bathroom has a large walk in closet, raised vanity with double sinks, a large Shower, Moen Faucets, and a linen closet. The additional two bedrooms and guest bath are located on the opposite side of the home. All Bedrooms feature lighted ceiling fans. The hall bath features a tub/shower combo. You will love the screened in back porch, perfect place to enjoy your morning coffee or watching the big game! There is a gas stub up off the back of the home for a gas grill. The home is complete with a privacy fenced backyard. This home will not last long, Schedule a time to view today!
Location
State FL
County Santa Rosa
Zoning Res Single
Rooms
Dining Room Living/Dining Combo
Kitchen Not Updated, Laminate Counters, Pantry
Interior
Interior Features Baseboards, Boxed Ceilings, Ceiling Fan(s), Crown Molding, High Ceilings, High Speed Internet, Plant Ledges, Tray Ceiling(s), Walk-In Closet(s)
Heating Central
Cooling Central Air, Ceiling Fan(s)
Flooring Vinyl, Carpet, Simulated Wood
Appliance Gas Water Heater, Dryer, Washer, Built In Microwave, Dishwasher, Disposal, Electric Cooktop, Refrigerator
Exterior
Garage 2 Car Garage, Front Entrance, Garage Door Opener
Garage Spaces 2.0
Fence Back Yard, Privacy
Pool None
Utilities Available Cable Available
Waterfront No
Waterfront Description None, No Water Features
View Y/N No
Roof Type Shingle
Parking Type 2 Car Garage, Front Entrance, Garage Door Opener
Total Parking Spaces 2
Garage Yes
Building
Lot Description Central Access, Interior Lot
Faces Take Hwy 90 west to Pace/Pea Ridge turn on Watkins Rd by the Chili’s. Ashley Place is behind the Target on the left
Story 1
Water Public
Structure Type Brick Veneer, Brick, Frame
New Construction No
Others
HOA Fee Include Association
Tax ID 141N29007500I000150
Security Features Smoke Detector(s)
Read Less
GET MORE INFORMATION




