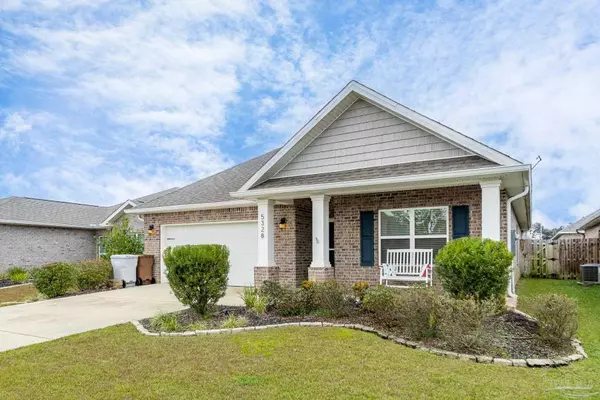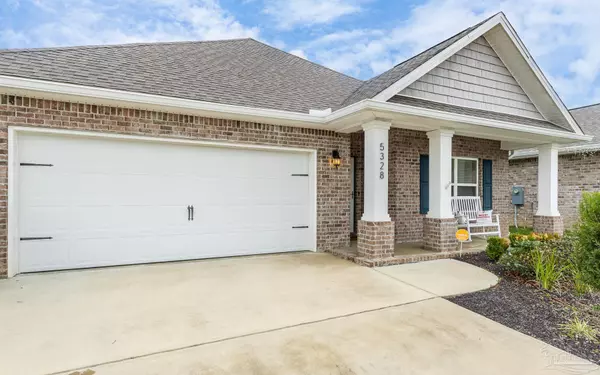Bought with Vicki Hodges • Levin Rinke Realty
For more information regarding the value of a property, please contact us for a free consultation.
5328 Talon Rd Pace, FL 32571
Want to know what your home might be worth? Contact us for a FREE valuation!

Our team is ready to help you sell your home for the highest possible price ASAP
Key Details
Sold Price $319,500
Property Type Single Family Home
Sub Type Single Family Residence
Listing Status Sold
Purchase Type For Sale
Square Footage 1,856 sqft
Price per Sqft $172
Subdivision Hawks Landing
MLS Listing ID 600968
Sold Date 01/25/22
Style Craftsman
Bedrooms 4
Full Baths 2
HOA Fees $25/ann
HOA Y/N Yes
Originating Board Pensacola MLS
Year Built 2018
Lot Size 6,098 Sqft
Acres 0.14
Lot Dimensions 50x122
Property Description
Hawk's Landing, is located in close proximity to Pace's SS Dixon Intermediate and Sims Middle School right in the heart of the highly sought after Pace community. Need 4 bedrooms? This is a floorplan that is perfectly layed out for the whole family. The fourth bedroom is tucked away, to make a perfect office, or guest room. Plenty of space to personalize with décor. Tall Double recessed ceilings in living room, with crown molding gives a great roomy, open feel. GORGEOUS open kitchen with large corner pantry, granite countertops, HUGE double sided island with large overhang for barstools. The master bedroom features a recessed ceiling with crown molding. There's a BEAUTIFUL sliding barn door that saves valuable space and can cover the opening to the Master bathroom which is very spacious and features an impressive, 5-foot floor-to-ceiling tile shower with built in tile seat AND a garden tub. The master bath has raised, double vanities, a very large walk-in closet and a separate water closet. A separate laundry room and nice COVERED Back Porch are included in this floorplan. The 2 car garage has a overhead storage shelf mounted to the ceiling, pull down attic stairs, and plywood on the rafters for plenty of attic storage over the garage. Vivint security system with door bell cam. Backyard privacy wood fencing, gutters, smart app controlled sprinkler system, and Massey transferrable termite bond. All window blinds, and blackout curtains in master bedroom convey. All TV wall mounts convey. Comes with fabric shield hurricane protection for doors and windows. Full glass, slide-to-screen, storm front door has been added so you can leave the front door open and not let all the AC out to bring in extra light. Owner has updated light fixtures for a cozy ambience throughout the house. This home beats brand new build by a long shot with the owner's upgrades. PRICED TO SELL! This great home is best appreciated in person. Schedule your showing today!
Location
State FL
County Santa Rosa
Zoning County,Res Single
Rooms
Dining Room Breakfast Bar, Kitchen/Dining Combo
Kitchen Not Updated, Granite Counters, Pantry
Interior
Interior Features Baseboards, Ceiling Fan(s), Crown Molding, High Ceilings, Recessed Lighting, Tray Ceiling(s), Walk-In Closet(s), Smart Thermostat
Heating Central
Cooling Central Air, Ceiling Fan(s)
Flooring Vinyl, Carpet
Appliance Electric Water Heater, Built In Microwave, Dishwasher, Disposal, Electric Cooktop, Self Cleaning Oven
Exterior
Exterior Feature Sprinkler, Rain Gutters
Garage 2 Car Garage
Garage Spaces 2.0
Fence Back Yard
Pool None
Utilities Available Cable Available, Underground Utilities
Waterfront No
Waterfront Description None, No Water Features
View Y/N No
Roof Type Shingle
Parking Type 2 Car Garage
Total Parking Spaces 2
Garage Yes
Building
Lot Description Central Access, Interior Lot
Faces From Hwy 90 in Pace, go north on Chumuckla Hwy. Hawk's Landing is our brand new community, right before you reach the entrance to Sims Middle and SS Dixon Intermediate.
Story 1
Water Public
Structure Type Brick Veneer, Vinyl Siding, Brick
New Construction No
Others
Tax ID 051N29166800C000170
Security Features Smoke Detector(s)
Read Less
GET MORE INFORMATION




