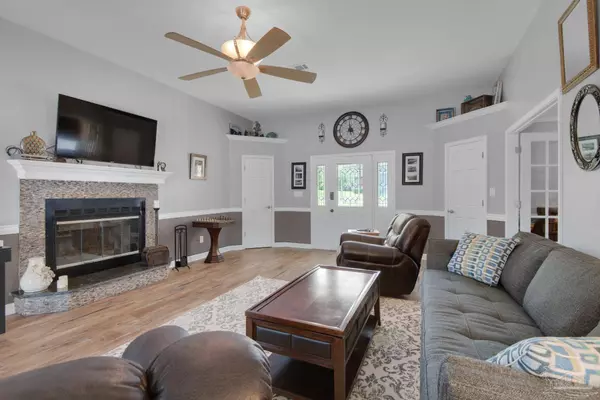Bought with Cinnamon Reed • KELLER WILLIAMS REALTY GULF COAST
For more information regarding the value of a property, please contact us for a free consultation.
10022 Huntsman Path Pensacola, FL 32514
Want to know what your home might be worth? Contact us for a FREE valuation!

Our team is ready to help you sell your home for the highest possible price ASAP
Key Details
Sold Price $387,000
Property Type Single Family Home
Sub Type Single Family Residence
Listing Status Sold
Purchase Type For Sale
Square Footage 2,240 sqft
Price per Sqft $172
Subdivision Fox Run
MLS Listing ID 598612
Sold Date 01/21/22
Style Ranch
Bedrooms 3
Full Baths 2
Half Baths 1
HOA Fees $14/ann
HOA Y/N Yes
Originating Board Pensacola MLS
Year Built 1989
Lot Size 0.331 Acres
Acres 0.3311
Lot Dimensions 103x140
Property Description
Beautiful pool home in the much sought after Fox Run Community, adjacent to Scenic Hills Country Club, and conveniently located within minutes of UWF, Pensacola Airport, I10/I110 Corridor, great shopping and dining, and of course the sugar white sands leading to the emerald waters of Pensacola's Gulf Coast! You'll love the serene feeling of driving into the neighborhood, as you slip away from all of the available commerce, greeted by the mature landscape along winding, rolling roads too often missing in the local topography. Pulling into the driveway, notice the ample parking for automobiles as well as room for a boat, RV, or trailer beyond the double gate privacy fence that was installed this past year. Inside the new flooring throughout and fresh paint accent the open space overlooking a fully enclosed pool, patio, and deck. With all of the enclosed square footage, you will be amazed by the amount of yard space still available beyond the planted garden beds. The split floor plan provides good separation with easy access to all of the common areas, plus the half bath accessed from the patio means no wet feet tracking in from the pool. Plenty of space for multiple people to cook in the kitchen, with double wall oven and an additional refrigerator in the garage makes entertaining a pleasure. No need to worry about where to store all of the occasional items either as there is a large storage room connected to the oversized garage, which also has pull down stairs to the attic, and a shed out back. With so many things to love, it's easy to see why this neighborhood rarely has any available homes.
Location
State FL
County Escambia
Zoning Res Single
Rooms
Other Rooms Workshop/Storage, Yard Building
Dining Room Breakfast Bar, Breakfast Room/Nook, Eat-in Kitchen, Formal Dining Room
Kitchen Updated, Granite Counters, Pantry
Interior
Interior Features Storage, Baseboards, Ceiling Fan(s), Chair Rail, Crown Molding, High Speed Internet, Vaulted Ceiling(s), Walk-In Closet(s), Smart Thermostat, Office/Study
Heating Heat Pump, Central, Fireplace(s), ENERGY STAR Qualified Heat Pump
Cooling Heat Pump, Central Air, Ceiling Fan(s), ENERGY STAR Qualified Equipment
Flooring See Remarks, Tile, Carpet, Luxury Vinyl Tiles, Simulated Wood
Fireplace true
Appliance Electric Water Heater, Dishwasher, Disposal, Double Oven, Refrigerator, Self Cleaning Oven, Oven, ENERGY STAR Qualified Dishwasher, ENERGY STAR Qualified Refrigerator
Exterior
Exterior Feature Sprinkler, Rain Gutters
Garage 2 Car Garage, Boat, Oversized, RV Access/Parking, Side Entrance, Garage Door Opener
Garage Spaces 2.0
Fence Back Yard, Privacy
Pool In Ground, Screen Enclosure
Utilities Available Cable Available, Underground Utilities
Waterfront No
Waterfront Description None
View Y/N No
Roof Type Shingle, Hip
Parking Type 2 Car Garage, Boat, Oversized, RV Access/Parking, Side Entrance, Garage Door Opener
Total Parking Spaces 2
Garage Yes
Building
Lot Description Central Access, Interior Lot
Faces From 9 Mile Rd go north on Fox Run Rd, turn left on Creek Bridge Rd, right on Hollowbrook Dr, left on Stone Bridge Rd, right on Huntsman Path, home is 7th on the right.
Story 1
Water Public
Structure Type Brick Veneer, Frame
New Construction No
Others
HOA Fee Include Association, Maintenance Grounds
Tax ID 061S304500020008
Security Features Security System
Read Less
GET MORE INFORMATION




