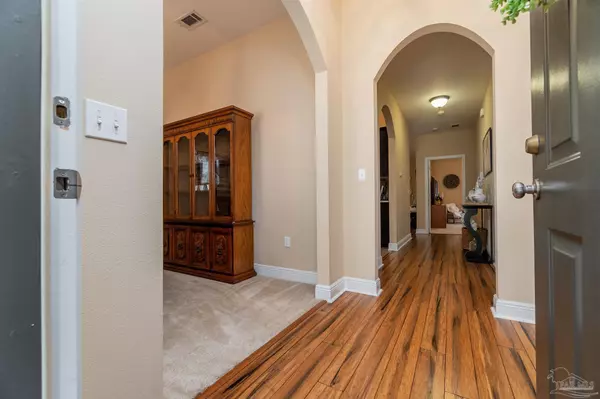Bought with Michelle Johnson • EXP Realty, LLC
For more information regarding the value of a property, please contact us for a free consultation.
5640 Heatherton Rd Milton, FL 32570
Want to know what your home might be worth? Contact us for a FREE valuation!

Our team is ready to help you sell your home for the highest possible price ASAP
Key Details
Sold Price $415,000
Property Type Single Family Home
Sub Type Single Family Residence
Listing Status Sold
Purchase Type For Sale
Square Footage 2,337 sqft
Price per Sqft $177
Subdivision Cottonwood
MLS Listing ID 600587
Sold Date 01/13/22
Style Traditional
Bedrooms 3
Full Baths 2
Half Baths 1
HOA Fees $25/ann
HOA Y/N Yes
Originating Board Pensacola MLS
Year Built 2010
Lot Size 0.550 Acres
Acres 0.55
Property Description
OPEN HOUSE SATURDAY 12/11/21 11-1 (am) This stunning brick 3 bedrooms 2.5 Bath home with a POOL, is located in the prestigious gated Cottonwood Subdivision. You will love the split-floor plan that boasts a seamless flow, enhanced with high ceilings and gorgeous custom bamboo wood flooring. The living room is designed with a cathedral ceiling and large windows providing warm rays of natural light that illuminates the main areas, adding warmth and charm to all entertaining. The spacious wrap-around kitchen has custom wood cabinets, granite countertops, upgraded stainless steel appliances, and a large pantry. Any chef will enjoy whipping up their favorite recipes! Enjoy serving your family and guests at the breakfast bar or the cozy breakfast nook; and for the formal occasions you have the separate dining room with a gorgeous chandelier, making it the perfect setting. Rest, relaxation, and tranquility are all wrapped up in the spacious master bedroom. There is plenty of space for over-sized furniture, and the luxurious master bath with a double sink vanity, walk-in closet, large soaking tub, water closet, and a separate shower makes room complete. But the open tray ceiling is what truly sets this room apart! The additional two bedrooms are spacious and have access to the hall bath. Enjoy outdoor activities relaxing by the secluded swimming pool situated in the huge back yard and surrounded with the wonder of nature. The oversized backyard is lined with fencing for your privacy and two sheds for all of your yard and garden tools. A great additional feature this home offers is an attached 3-car garage with side entrance. The garage is equipped with a 220-volt outlet and has a natural gas heater installed, making working on your hobbies or special projects comfortable no matter the season. Don’t miss your opportunity to make this house your home- Call today for your private tour!
Location
State FL
County Santa Rosa
Zoning County,Deed Restrictions,Res Single
Rooms
Other Rooms Yard Building
Dining Room Formal Dining Room
Kitchen Not Updated, Granite Counters, Pantry
Interior
Interior Features Baseboards, Boxed Ceilings, Cathedral Ceiling(s), Ceiling Fan(s), High Speed Internet, Recessed Lighting, Vaulted Ceiling(s), Walk-In Closet(s), Office/Study
Heating Heat Pump, Central
Cooling Heat Pump, Central Air, Ceiling Fan(s)
Flooring Bamboo, Tile, Carpet
Fireplace true
Appliance Electric Water Heater, Dryer, Washer, Built In Microwave, Dishwasher, Disposal, Electric Cooktop, Oven/Cooktop, Refrigerator, Self Cleaning Oven
Exterior
Exterior Feature Fire Pit, Sprinkler, Rain Gutters
Garage 3 Car Garage, Side Entrance, Garage Door Opener
Garage Spaces 3.0
Fence Back Yard, Privacy
Pool In Ground
Community Features Gated
Utilities Available Cable Available, Underground Utilities
Waterfront No
Waterfront Description None, No Water Features
View Y/N No
Roof Type Shingle
Parking Type 3 Car Garage, Side Entrance, Garage Door Opener
Total Parking Spaces 3
Garage Yes
Building
Lot Description Central Access, Interior Lot
Faces Berryhill Rd to North on Anderson, Right into Cottonwood Sub,Left on Grey Moss Blvd, Left on Iron Gate Blvd, circle around to 9234.
Story 1
Water Public
Structure Type Frame
New Construction No
Others
Tax ID 302N28072800A000320
Security Features Smoke Detector(s)
Read Less
GET MORE INFORMATION




