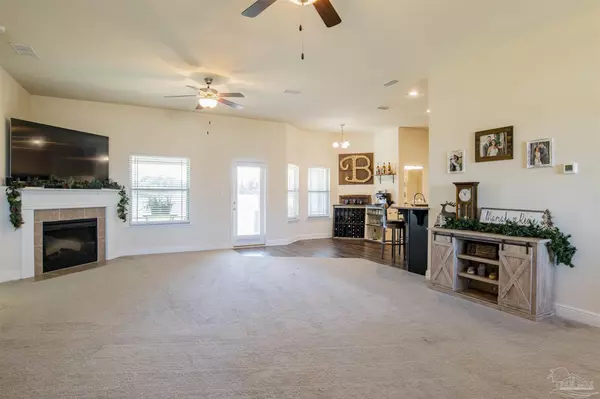Bought with Christine Dougherty • GREAT SOUTHERN REAL ESTATE, LLC
For more information regarding the value of a property, please contact us for a free consultation.
6360 Apple Ridge Dr Pensacola, FL 32526
Want to know what your home might be worth? Contact us for a FREE valuation!

Our team is ready to help you sell your home for the highest possible price ASAP
Key Details
Sold Price $356,000
Property Type Single Family Home
Sub Type Single Family Residence
Listing Status Sold
Purchase Type For Sale
Square Footage 2,366 sqft
Price per Sqft $150
Subdivision Tanglewood
MLS Listing ID 600462
Sold Date 01/13/22
Style Contemporary
Bedrooms 4
Full Baths 3
HOA Fees $33/ann
HOA Y/N Yes
Originating Board Pensacola MLS
Year Built 2019
Lot Size 0.437 Acres
Acres 0.4366
Property Description
Great LOCATION, great CURB APPEAL, great FLOOR PLAN! This home sits on one of the largest lots in Tanglewood with almost 1/2 acre and you will LOVE the updates the sellers have made to this practically new home. The mature plantings in the front yard provide great curb appeal and that's just the beginning of all this home has to offer. The spacious great room features carpeted flooring, 2 ceiling fans, plant ledges, an electric fireplace and an exterior door leading to the covered back patio. In the adjacent dining area you will find carpeted flooring and a large window letting in plenty of natural light. The bonus room with it's barn door entrance would make a great extra living area, home office or space for homeschooling. The kitchen is equipped with low maintenance, luxury plank flooring, granite counters, breakfast bar, stainless appliances and plenty of beautiful cabinetry. The adjacent breakfast nook has a custom built wine/coffee bar that conveys with the house if requested. The split bedroom floor plan offers plenty of privacy for the master suite where you will find a large bedroom with carpeted flooring, trey ceiling, ceiling fan and exterior door leading to the patio. The master bath features a charming barn door entrance, double vanities, his & her walk-in closets, a jetted tub, separate walk-in shower and a private water closet. The in-law suite with bedroom & attached full bath is the perfect space for guests. The 2 other additional bedrooms are nicely sized and come with carpeted flooring and ample closet space. The 3rd bath is oversized with LVP flooring, double vanities, a tub/shower combo and an exterior door leading to the patio. The laundry room rounds out the interior of the home and the high efficiency washer/dryer conveys if requested. The covered patio in the backyard is the perfect spot for outdoor entertaining and includes a cable hook-up for a TV and is pre-wired for ceiling fans leaving plenty of room to add a pool in the backyard.
Location
State FL
County Escambia
Zoning Res Single
Rooms
Dining Room Breakfast Bar, Breakfast Room/Nook, Living/Dining Combo
Kitchen Not Updated, Granite Counters, Pantry
Interior
Interior Features Storage, Baseboards, Ceiling Fan(s), High Ceilings, High Speed Internet, In-Law Floorplan, Recessed Lighting, Walk-In Closet(s), Bonus Room
Heating Central
Cooling Central Air, Ceiling Fan(s)
Flooring Luxury Vinyl Tiles, Carpet
Fireplaces Type Electric
Fireplace true
Appliance Electric Water Heater, Dryer, Washer, Built In Microwave, Dishwasher, Disposal, Oven/Cooktop, Refrigerator, Self Cleaning Oven
Exterior
Garage 2 Car Garage, Front Entrance, Garage Door Opener
Garage Spaces 2.0
Pool None
Utilities Available Cable Available, Underground Utilities
Waterfront No
Waterfront Description None
View Y/N No
Roof Type Shingle
Parking Type 2 Car Garage, Front Entrance, Garage Door Opener
Total Parking Spaces 2
Garage Yes
Building
Lot Description Interior Lot
Faces Traveling north on Blue Angel Pkwy, cross over Bellview Ave. Take a right on Godwin Lane to right on Apple Ridge Drive. Home will be on the left.
Story 1
Water Public
Structure Type Brick Veneer, Vinyl Siding, Brick, Frame
New Construction No
Others
HOA Fee Include Association
Tax ID 381S311103000036
Security Features Smoke Detector(s)
Read Less
GET MORE INFORMATION




