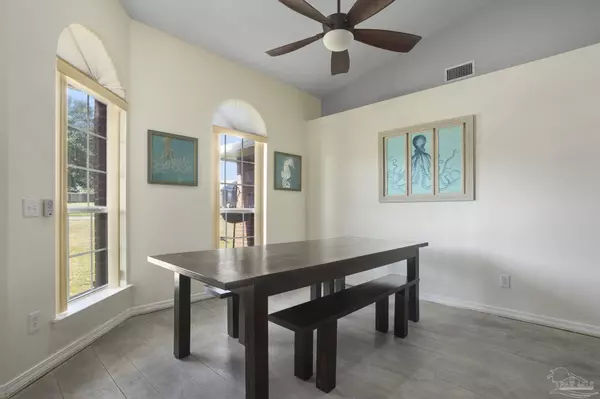Bought with Hope Cleveland • Connell & Company Realty Inc.
For more information regarding the value of a property, please contact us for a free consultation.
2382 Ursula Ln Pensacola, FL 32526
Want to know what your home might be worth? Contact us for a FREE valuation!

Our team is ready to help you sell your home for the highest possible price ASAP
Key Details
Sold Price $449,000
Property Type Single Family Home
Sub Type Single Family Residence
Listing Status Sold
Purchase Type For Sale
Square Footage 3,051 sqft
Price per Sqft $147
Subdivision Lake Estelle
MLS Listing ID 600465
Sold Date 12/30/21
Style Traditional
Bedrooms 4
Full Baths 3
HOA Fees $5/ann
HOA Y/N Yes
Originating Board Pensacola MLS
Year Built 2000
Lot Size 0.990 Acres
Acres 0.99
Property Description
Check out the VIRTUAL TOUR LINK! If you've been looking for an over 3,000 sq. ft house situated on a 1 acre lot in Lake Estelle, look no further! This spacious 4 BR/3 BA POOL home is full of recent updates including a new roof with new gutters and downspouts (2020), as well as a new privacy fence (2020). Spend your time outdoors either relaxing in the pool or checking on the established and productive fruit trees in your own yard. Inside the home you will enjoy the new flooring (2018) in the main living spaces, a breakfast nook, and the new appliances in the open kitchen which include a gas range, Kitchenaid refrigerator, and Bosch dishwasher. There is even a separate space off of the kitchen that can be used as an office or separate dining room. 12 ft. vaulted ceilings help you appreciate the size of this home as you enter the home and can see straight back through the large 25 x 14 Florida room to the backyard. With a split floor plan, the 18 X 19 master suite boasts a trey ceiling along with the master bath which includes a garden tub with separate shower, double vanity, and a large walk-in closet. Consistent upkeep has been the theme of this home...The indoor and outdoor HVAC units were replaced in 2018 with the largest unit Carrier offers and it includes a 2 stage variable speed fan and dehumidifier with touch screen thermostat that has been maintained every 6 months professionally. Other features of this beautiful home include: RV or boat parking on the side of the home, two car garage, well water irrigation system, mud room located off the garage, detached storage building, and much more!
Location
State FL
County Escambia
Zoning Res Single
Rooms
Other Rooms Workshop/Storage, Workshop
Dining Room Breakfast Room/Nook, Formal Dining Room, Living/Dining Combo
Kitchen Not Updated, Pantry
Interior
Interior Features Ceiling Fan(s), Plant Ledges, Tray Ceiling(s), Walk-In Closet(s), Office/Study, Sun Room
Heating Natural Gas, Fireplace(s)
Cooling Central Air, Ceiling Fan(s)
Flooring Concrete, Carpet, Simulated Wood
Fireplace true
Appliance Gas Water Heater, Built In Microwave, Dishwasher, Gas Stove/Oven, Refrigerator
Exterior
Exterior Feature Irrigation Well, Rain Gutters
Garage Garage, 2 Car Garage, 3 Car Garage, Detached, Garage Door Opener
Garage Spaces 6.0
Fence Back Yard, Privacy
Pool In Ground, Vinyl
Utilities Available Cable Available
Waterfront No
View Y/N No
Roof Type Shingle, Hip
Parking Type Garage, 2 Car Garage, 3 Car Garage, Detached, Garage Door Opener
Total Parking Spaces 6
Garage Yes
Building
Lot Description Interior Lot
Faces Pine Forest RD to Sweethheart to Lillie to Ursula. Home is on left.
Story 1
Structure Type Brick Veneer, Brick
New Construction No
Others
Tax ID 131S314000003003
Read Less
GET MORE INFORMATION




