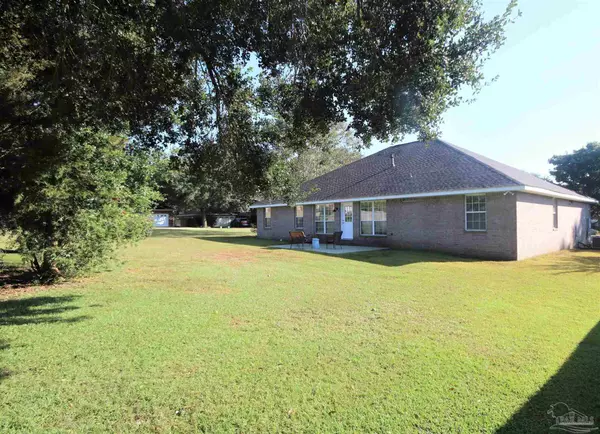Bought with Michele Klemm • KELLER WILLIAMS REALTY GULF COAST
For more information regarding the value of a property, please contact us for a free consultation.
6033 Lancaster Ct Pace, FL 32571
Want to know what your home might be worth? Contact us for a FREE valuation!

Our team is ready to help you sell your home for the highest possible price ASAP
Key Details
Sold Price $382,000
Property Type Single Family Home
Sub Type Single Family Residence
Listing Status Sold
Purchase Type For Sale
Square Footage 2,404 sqft
Price per Sqft $158
Subdivision Hammersmith
MLS Listing ID 598819
Sold Date 12/29/21
Style Traditional
Bedrooms 4
Full Baths 3
HOA Fees $27/ann
HOA Y/N Yes
Originating Board Pensacola MLS
Year Built 2003
Lot Size 10,454 Sqft
Acres 0.24
Lot Dimensions 100 x 140 x 100 x 137
Property Description
Situated on Corner Lot in One of The Most Desirable Neighborhoods in Pace! This home has many recent upgrades throughout! - NEW A/C & HEAT PUMP 3/2021 ~ NEW ROOF 6/2021 ~ NEW LUXURY VINYL PLANK FLOORING 9/2021 ~ NEW PLUSH CARPET & PADDING in ALL bedrooms 9/2021 ~ NEW PAINT THROUGHOUT the entire home including doors, trim, baseboards, all cabinets & garage 9/2021 ~ NEW BIANCO SWAN QUARTZ COUNTERTOPS, SINKS & SINK FAUCETS in all bathrooms & kitchen 10/2021 ~ NEW STAINLESS STEEL APPLIANCE PACKAGE 10/2021 ~ NEW BATHROOM MIRRORS 10/2021. This triple split floorplan features crown molding, tall baseboards, cathedral ceiling, beautiful transom windows along the front, plant ledges, bull nose corners & a two-sided gas fireplace. Off the foyer you have a wonderful private office with French Doors & a formal dining room. The great room & the Florida room share the two-sided fireplace. The kitchen features beautiful white cabinetry as well as Quartz countertops, breakfast area, pantry, ceiling fan w/ light & recessed lighting. The large master bedroom is complete with a trey ceiling, ceiling fan w/light & crown molding. The master bath features a jetted tub, separate shower, comfort height double vanity & walk-in closet. All additional bedrooms have ceiling fans w/ lights. One of the additional bedrooms has an en-suite bath. The laundry room has upper cabinetry for storage needs & a convenient laundry sink. More features: ACTIVE TERMITE BOND w/Premier Termite, Yard professionally maintained, open patio, sprinkler system, propane gas for fireplace, security system & double hung windows. Hammersmith is 5-8 minutes to all Pace Schools & Benny Russell Park.
Location
State FL
County Santa Rosa
Zoning Res Single
Rooms
Dining Room Breakfast Bar, Formal Dining Room, Kitchen/Dining Combo
Kitchen Updated, Pantry
Interior
Interior Features Storage, Baseboards, Cathedral Ceiling(s), Ceiling Fan(s), High Ceilings, High Speed Internet, Plant Ledges, Recessed Lighting, Tray Ceiling(s), Walk-In Closet(s), Office/Study, Sun Room
Heating Heat Pump, Central, Fireplace(s)
Cooling Heat Pump, Central Air, Ceiling Fan(s)
Flooring Tile, Carpet, Luxury Vinyl Tiles
Fireplace true
Appliance Electric Water Heater, Built In Microwave, Dishwasher, Oven/Cooktop, Self Cleaning Oven
Exterior
Exterior Feature Sprinkler
Garage 2 Car Garage, Side Entrance, Garage Door Opener
Garage Spaces 2.0
Fence Back Yard, Partial, Privacy
Pool None
Community Features Sidewalks
Utilities Available Cable Available, Underground Utilities
Waterfront No
Waterfront Description None, No Water Features
View Y/N No
Roof Type Shingle, Hip
Parking Type 2 Car Garage, Side Entrance, Garage Door Opener
Total Parking Spaces 2
Garage Yes
Building
Lot Description Corner Lot
Faces North On Woodbine Rd. through 5 Point intersection. Turn right (E) @ next light on Berryhill Rd. Next traffic light, turn left (N) into Hammersmith Subd. At stop sign turn right (E) onto Castle Gate Dr., turn right (E) onto Lancaster Gate Dr.. Home will be on the right on the corner of Lancaster Gate Dr. & Lancaster Ct.
Story 1
Water Public
Structure Type Brick Veneer, Brick, Frame
New Construction No
Others
HOA Fee Include Association, Deed Restrictions, Management
Tax ID 272N29165100A000760
Security Features Security System, Smoke Detector(s)
Pets Description Yes
Read Less
GET MORE INFORMATION




