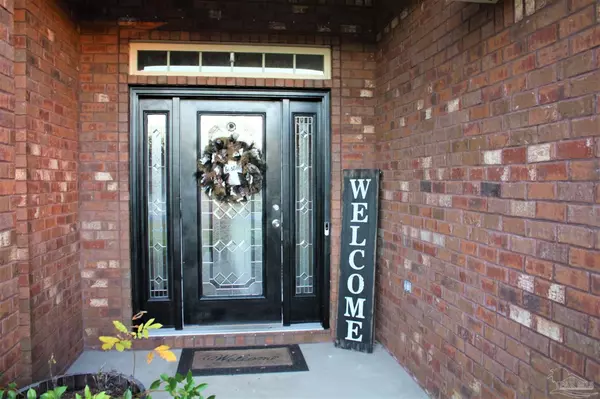Bought with Suzanne Morgan • Service Matters Realty, Inc.
For more information regarding the value of a property, please contact us for a free consultation.
6065 Autumn Pines Cir Pace, FL 32571
Want to know what your home might be worth? Contact us for a FREE valuation!

Our team is ready to help you sell your home for the highest possible price ASAP
Key Details
Sold Price $359,000
Property Type Single Family Home
Sub Type Single Family Residence
Listing Status Sold
Purchase Type For Sale
Square Footage 2,296 sqft
Price per Sqft $156
Subdivision Autumn Pines
MLS Listing ID 599893
Sold Date 12/28/21
Style Traditional
Bedrooms 4
Full Baths 2
HOA Fees $12/ann
HOA Y/N Yes
Originating Board Pensacola MLS
Year Built 2015
Lot Size 0.255 Acres
Acres 0.255
Property Description
Welcome home to this spacious 4 Bedroom, 2 bath home featuring new vinyl plank floors throughout entire home. Freshly painted. It has a large 22 x 20 family room with high ceiling, Shiplap framed fireplace, wood burning fireplace updated with brick face, and french doors leading outside. The spacious kitchen that overlooks the family room features island, pantry, stainless appliances and granite countertops. The large bar, updated with shiplat, surrounding kitchen holds plenty of room for quick family meals and entertaining. Kitchen also has an eat in area for sit down dinners. The formal dining room is perfect for the holiday gatherings. The master bedroom (split plan) features a 10' hop up ceiling. Master bath has a walk in shower, garden tub, double vanity and wrap around closet. Back yard is fenced with a trendy pergola. Pace schools. Great family neighborhood.
Location
State FL
County Santa Rosa
Zoning Deed Restrictions,Res Single
Rooms
Dining Room Breakfast Bar, Breakfast Room/Nook, Formal Dining Room
Kitchen Updated, Granite Counters, Kitchen Island, Pantry
Interior
Interior Features Baseboards, Ceiling Fan(s), High Ceilings, High Speed Internet, Recessed Lighting, Tray Ceiling(s), Walk-In Closet(s), Smart Thermostat
Heating Central, Fireplace(s)
Cooling Central Air, Ceiling Fan(s)
Flooring Luxury Vinyl Tiles
Fireplace true
Appliance Electric Water Heater, Built In Microwave, Dishwasher, Disposal, Electric Cooktop, Refrigerator, Self Cleaning Oven
Exterior
Garage 2 Car Garage, Front Entrance, Garage Door Opener
Garage Spaces 2.0
Fence Back Yard, Privacy
Pool None
Utilities Available Cable Available, Underground Utilities
Waterfront No
Waterfront Description None, No Water Features
View Y/N No
Roof Type Shingle
Parking Type 2 Car Garage, Front Entrance, Garage Door Opener
Total Parking Spaces 2
Garage Yes
Building
Lot Description Interior Lot
Faces Hwy 90, north on Woodbine Rd, Rt onto Luther Fowler Rd, subdivision 3 miles down on right.
Story 1
Water Public
Structure Type Brick Veneer, Frame
New Construction No
Others
HOA Fee Include Association, Deed Restrictions
Tax ID 282N29009200C000130
Security Features Smoke Detector(s)
Pets Description Yes
Read Less
GET MORE INFORMATION




