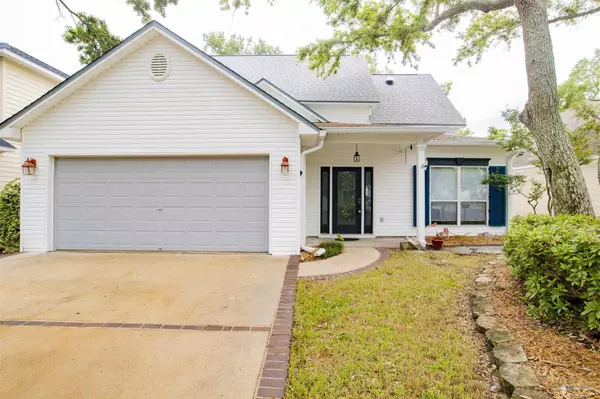Bought with Outside Area Selling Agent • OUTSIDE AREA SELLING OFFICE
For more information regarding the value of a property, please contact us for a free consultation.
5942 Bay Vista Dr Pensacola, FL 32507
Want to know what your home might be worth? Contact us for a FREE valuation!

Our team is ready to help you sell your home for the highest possible price ASAP
Key Details
Sold Price $620,000
Property Type Single Family Home
Sub Type Single Family Residence
Listing Status Sold
Purchase Type For Sale
Square Footage 2,612 sqft
Price per Sqft $237
Subdivision Bay Point Vista
MLS Listing ID 589540
Sold Date 11/23/21
Style Traditional
Bedrooms 3
Full Baths 3
HOA Fees $25/ann
HOA Y/N Yes
Originating Board Pensacola MLS
Year Built 1994
Lot Dimensions 50x122
Property Description
Expansive water views from almost every room located under the oaks on Perdido Bay. This 3 bedroom home has two suites (one up and one down) along with an office/den and a sunroom. Cathedral ceiling in the living/dining area with fireplace (tiled hearth) and hardwood flooring. The kitchen includes stainless gas range, island, pantry closet, breakfast bar and waterside nook area. Downstairs waterside suite has an exterior door to the back patio, and an oversized tiled two headed walk-in shower. The upstairs includes another waterside suite (hardwood flooring, two walk-in closets, whirlpool tub, and a walk-in tiled shower), a waterside office/den, and a large cedar lined storage closet. Additional features- vinyl seawall with rip rap, sprinkler system, storm shutters, termite contract, and new roof in 2020. Never any rising water in the home.
Location
State FL
County Escambia
Zoning Res Single
Rooms
Dining Room Breakfast Bar, Breakfast Room/Nook, Living/Dining Combo
Kitchen Updated, Kitchen Island, Solid Surface Countertops
Interior
Interior Features Storage, Baseboards, Cathedral Ceiling(s), Ceiling Fan(s), Crown Molding, High Speed Internet, Recessed Lighting, Walk-In Closet(s), Office/Study, Sun Room
Heating Multi Units, Natural Gas, Fireplace(s)
Cooling Multi Units, Central Air, Ceiling Fan(s)
Flooring Hardwood, Tile
Fireplace true
Appliance Water Heater, Gas Water Heater, Built In Microwave, Dishwasher, Disposal, Gas Stove/Oven
Exterior
Exterior Feature Sprinkler, Rain Gutters
Parking Features 2 Car Garage, Garage Door Opener
Garage Spaces 2.0
Fence Back Yard
Pool None
Utilities Available Cable Available
Waterfront Description Bay, Waterfront, Block/Seawall, Rip Rap
View Y/N Yes
View Bay
Roof Type Shingle
Total Parking Spaces 2
Garage Yes
Building
Lot Description Cul-De-Sac
Faces Sorrento Road to right on Innerarity Point Road (at Publix), down about 1.5 miles, right into Bay Point Vista, immediate left then right on Bay Vista Drive.
Story 2
Water Public
Structure Type Vinyl Siding, Frame
New Construction No
Others
HOA Fee Include Association
Tax ID 153S321001000037
Read Less
GET MORE INFORMATION




