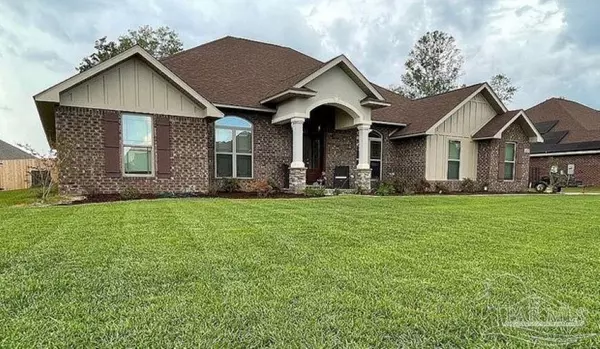Bought with Michelle Fupler • KELLER WILLIAMS REALTY GULF COAST
For more information regarding the value of a property, please contact us for a free consultation.
6424 Benelli Dr Milton, FL 32570
Want to know what your home might be worth? Contact us for a FREE valuation!

Our team is ready to help you sell your home for the highest possible price ASAP
Key Details
Sold Price $399,500
Property Type Single Family Home
Sub Type Single Family Residence
Listing Status Sold
Purchase Type For Sale
Square Footage 3,021 sqft
Price per Sqft $132
Subdivision Holley-Cliff Estates
MLS Listing ID 595854
Sold Date 11/19/21
Style Contemporary
Bedrooms 4
Full Baths 3
HOA Y/N No
Originating Board Pensacola MLS
Year Built 2020
Lot Size 0.320 Acres
Acres 0.32
Property Description
Gorgeous home in Holley-Cliff Estates! Come see all this 4 bedroom 3 bath home has to offer. You will not be disappointed. This home has all the features you will love. A beautiful double glass door and stone stacked columns greet you as you step inside the foyer with an office (or second living room) on one side and formal dining on the other. The large great room features electric fireplace and is open to the kitchen of your dreams! Kitchen features counter height island with granite top that is sure to be a focal point against the custom, maplewood cabinets (tons of them), stainless appliances to include refrigerator, soft close drawers, built in microwave, under mount lighting and a huge walk in pantry. Cortec wood flooring throughout living area adds to the rich, warm tone of the home with soft carpet in the bedrooms. Master bedroom is over sized so bring your king size bed - master bath will pamper you with garden tub & tiled separate shower, double sink vanity with granite top and 2 walk in closets. Third bedroom will make the perfect guest quarters tucked off to the side of great room with its own bathroom. Florida room is perfectly delightful with abundance of windows to allow natural light. 14 SEER HVAC and low e vinyl windows Two car, side entry garage is a popular feature. Home is situated on .32 acres, fenced. Attention to detail and all finishes give you a feeling of classic elegance and warmth. This neighborhood has sidewalks to enjoy and is close to the new PUBLIX being built. See this home today and start packing tomorrow.
Location
State FL
County Santa Rosa
Zoning Res Single
Rooms
Dining Room Breakfast Room/Nook, Formal Dining Room
Kitchen Not Updated, Granite Counters, Pantry
Interior
Interior Features Boxed Ceilings, Ceiling Fan(s), High Ceilings, Tray Ceiling(s), Walk-In Closet(s), Office/Study, Sun Room
Heating Central
Cooling Central Air, Ceiling Fan(s)
Flooring Tile, Simulated Wood
Fireplaces Type Electric
Fireplace true
Appliance Electric Water Heater, Built In Microwave, Dishwasher, Refrigerator
Exterior
Garage 2 Car Garage, Side Entrance
Garage Spaces 2.0
Fence Privacy
Pool None
Waterfront No
Waterfront Description None, No Water Features
View Y/N No
Roof Type Shingle
Parking Type 2 Car Garage, Side Entrance
Total Parking Spaces 2
Garage Yes
Building
Faces From Berryhill Rd turn North on to Anderson Ln. From Willard Norris turn South on to Anderson Ln. Turn on to Medicine Bow and go straight into Holley-Cliff then take the first right on to Benelli Dr. House will be down on the left.
Story 1
Water Public
Structure Type Brick Veneer, Brick, Frame
New Construction No
Others
Tax ID 242N29192400C000050
Read Less
GET MORE INFORMATION


