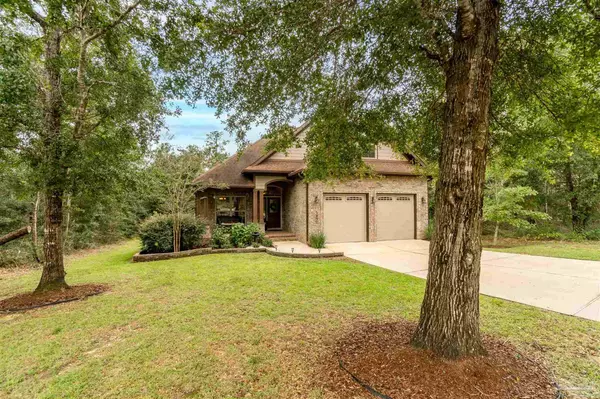Bought with Lisa Massey • Key Impressions LLC
For more information regarding the value of a property, please contact us for a free consultation.
5831 Sword Fern Way Pensacola, FL 32526
Want to know what your home might be worth? Contact us for a FREE valuation!

Our team is ready to help you sell your home for the highest possible price ASAP
Key Details
Sold Price $420,000
Property Type Single Family Home
Sub Type Single Family Residence
Listing Status Sold
Purchase Type For Sale
Square Footage 2,143 sqft
Price per Sqft $195
Subdivision Nature Trail
MLS Listing ID 597625
Sold Date 11/12/21
Style A-Frame
Bedrooms 3
Full Baths 2
Half Baths 1
HOA Fees $106/ann
HOA Y/N Yes
Originating Board Pensacola MLS
Year Built 2014
Lot Size 9,147 Sqft
Acres 0.21
Lot Dimensions 63.44 x 169.9 x 55,02 x 159.13
Property Description
Welcome Home to this beautiful brick home, built by Classic Home Builders! This home offers 3 Bedrooms & 2 Baths, PLUS a Living Room, Dining Room, Kitchen, Breakfast Nook, & Screened Porch!! The Upstairs offers a nicely sized BONUS ROOM, AND a 1/2 Bath!! This home offers lots of curb appeal and privacy, as it backs up to the Nature Preserve, and sits on a cul-de-sac street!! The front porch offers a swing to enjoy the breeze & fresh air! Entering the home, there is a a large transom window above the beautiful front door! There is tile in the living areas, with tile also in the Kitchen and Baths. The Bedrooms are warmed up w/ carpet! This home feels spacious w/ high ceilings, and fan lights in every room! The Dining Room is currently used as an Office space & has wood look tile & beautiful lighting. The Living Room has a gorgeous stone fireplace, high ceilings w/ boxed ceiling, crown molding, tile floors, LOTS of windows for great natural light, & is Open Concept to the Kitchen & Breakfast Nook! The Kitchen has SS appliances which convey with the home, granite countertops, tile backsplash, pantry, Breakfast Bar, & large Breakfast Nook w/ natural window lighting! Enjoy the spacious Master Bedroom, w/ a boxed ceiling, crown molding & fan lighting! The two master closets are between the Bed and Bath, for easy access! The Master Bath offers a beautiful walk in tile shower, soaking tub, custom cabinets, granite counter tops, tile flooring, separate water closet, & natural lighting! The back Screened Porch is perfect for outdoor relaxation & peacefulness! Enjoy your morning coffee, or invite friends and family to a Fall barbeque (gas stub installed for your gas grill)!! The private and spacious fenced backyard has plenty of room for a pool!! The irrigation system in the front and back yards makes for easy maintenance! The transferrable Termite Warranty is a BONUS!! This beautiful home will not last long! CALL NOW for your private showing!
Location
State FL
County Escambia
Zoning County,No Mobile Homes,Res Single
Rooms
Dining Room Breakfast Bar, Breakfast Room/Nook, Formal Dining Room
Kitchen Not Updated, Granite Counters, Pantry
Interior
Interior Features Baseboards, Cathedral Ceiling(s), Ceiling Fan(s), Crown Molding, High Ceilings, Recessed Lighting, Tray Ceiling(s), Vaulted Ceiling(s), Walk-In Closet(s), Smart Thermostat, Bonus Room
Heating Central, ENERGY STAR Qualified Heat Pump
Cooling Central Air, Ceiling Fan(s), Whole House Fan, ENERGY STAR Qualified Equipment
Flooring Tile, Carpet
Fireplaces Type Gas
Fireplace true
Appliance Electric Water Heater, Dryer, Washer, Built In Microwave, Dishwasher, Disposal, Freezer, Gas Stove/Oven, Refrigerator, Self Cleaning Oven, ENERGY STAR Qualified Dishwasher, ENERGY STAR Qualified Dryer, ENERGY STAR Qualified Refrigerator, ENERGY STAR Qualified Appliances, ENERGY STAR Qualified Washer, ENERGY STAR Qualified Water Heater
Exterior
Exterior Feature Sprinkler, Rain Gutters
Garage 2 Car Garage, Front Entrance, Garage Door Opener
Garage Spaces 2.0
Fence Back Yard, Privacy
Pool None
Community Features Pool, Community Room, Fitness Center, Fishing, Game Room, Gated, Picnic Area, Pier, Playground, Security/Safety Patrol, Sidewalks, Tennis Court(s)
Waterfront No
View Y/N No
Roof Type Shingle
Parking Type 2 Car Garage, Front Entrance, Garage Door Opener
Total Parking Spaces 4
Garage Yes
Building
Lot Description Cul-De-Sac
Faces Approximately one mile west of Interstate 10 on Nine Mile Road (Alt. 90). Just beyond Navy Federal, look for the Nature Trail Guard House entrance on the south side of the highway. After going thru gate, stay straight ahead and follow around the curve to the left, to Right on Dahoon, to Right on Sword Fern Way. House on the Left.
Story 2
Structure Type Brick Veneer, Wood Siding, Brick
New Construction No
Others
HOA Fee Include Association, Deed Restrictions, Maintenance Grounds, Maintenance, Management, Recreation Facility
Tax ID 091S314200260002
Security Features Security System, Smoke Detector(s)
Pets Description Yes
Read Less
GET MORE INFORMATION




