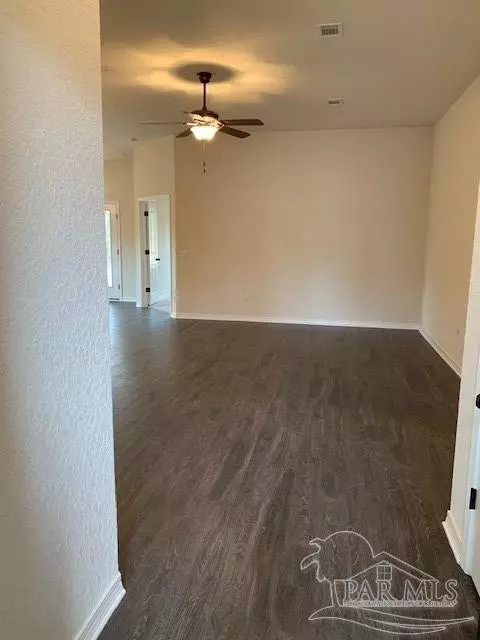Bought with Thomas Moore • HENRY REALTY, INC.
For more information regarding the value of a property, please contact us for a free consultation.
5149 Peach Dr Pace, FL 32571
Want to know what your home might be worth? Contact us for a FREE valuation!

Our team is ready to help you sell your home for the highest possible price ASAP
Key Details
Sold Price $255,575
Property Type Single Family Home
Sub Type Single Family Residence
Listing Status Sold
Purchase Type For Sale
Square Footage 1,735 sqft
Price per Sqft $147
Subdivision Woodlands
MLS Listing ID 587054
Sold Date 11/12/21
Style Cottage
Bedrooms 3
Full Baths 2
HOA Fees $20/ann
HOA Y/N Yes
Originating Board Pensacola MLS
Year Built 2021
Lot Size 6,534 Sqft
Acres 0.15
Lot Dimensions 50.00' X 135.04'
Property Description
*NOTE: This home is currently under construction. Pictures are of a similar home with the same floor plan. Options and colors may vary from what are displayed in the photos. Pictures of the actual home are available upon request. Woodlands is a master plan community offered by Henry Company Homes. It is centrally located in Pace and minutes from I-10, Hwy 90, NAS Whiting Field, UWF, Shopping and restaurants. The entrance to the community is a beautiful winding road, with sidewalks, street lighting, underground utilities and tastefully landscaped. This home has great curb appeal with a Courtyard Entry with 3 bedrooms and 2 bathrooms located on a large lot with many added features. There is also a multifunctional bonus room to use as formal dining, media, nursery, play room or office. The large family room has high ceilings and opens into the kitchen that has a hop up bar with pendant lighting, granite counter tops with under mount sink, whirlpool Energy Saver stainless steel appliances with a flat top range, dishwasher, built-in microwave and garbage disposal. Master bedroom features a trey ceiling with a ceiling fan. Both bathroom includes Granite counter tops with under mount sinks. The master bathroom has a garden tub, separate tile shower and water closet. As you exit the breakfast area, there is a covered back porch for relaxing.
Location
State FL
County Santa Rosa
Zoning Res Single
Rooms
Dining Room Breakfast Bar, Kitchen/Dining Combo
Kitchen Not Updated, Granite Counters, Pantry
Interior
Interior Features Boxed Ceilings, Ceiling Fan(s), High Ceilings, Recessed Lighting, Walk-In Closet(s)
Heating Central
Cooling Central Air, Ceiling Fan(s)
Flooring Carpet, Simulated Wood
Appliance Electric Water Heater, Built In Microwave, Dishwasher, Disposal, Electric Cooktop, Oven/Cooktop, Self Cleaning Oven
Exterior
Garage 2 Car Garage, Courtyard Entrance
Garage Spaces 2.0
Pool None
Community Features Sidewalks
Utilities Available Underground Utilities
Waterfront No
Waterfront Description None, No Water Features
View Y/N No
Roof Type Shingle
Parking Type 2 Car Garage, Courtyard Entrance
Total Parking Spaces 2
Garage Yes
Building
Lot Description Central Access
Faces *NOTE: This home is currently under construction. Pictures are of a similar home with the same floor plan. Options and colors may vary from what are displayed in the photos. Pictures of the actual home are available upon request. Woodlands is a master plan community offered by Henry Company Homes. It is centrally located in Pace and minutes from I-10, Hwy 90, NAS Whiting Field, UWF, Shopping and restaurants. The entrance to the community is a beautiful winding road, with sidewalks, street lighting, underground utilities, tastefully landscaped, plus a Community Park with a splash pad included. This home has 3 bedrooms plus a bonus room and 2 bathrooms with many added feature including a large family room with high ceilings opening into the kitchen with pendant lighting over the bar, granite counter top with a farmhouse sink, whirlpool Energy Saver stainless steel appliances including a flat top range with a pot filler and backsplash, dishwasher, built-in microwave and garbage disposal. Master bedroom features a trey ceiling with a ceiling fan. Both bathroom includes Granite counter tops with under mount sinks. The master bathroom has a garden tub, separate tile shower and water closet. As you exit the breakfast area, there is a covered back porch for relaxing.
Story 1
Water Public
Structure Type Brick Veneer, Vinyl Siding, Brick, Frame
New Construction Yes
Others
Tax ID 261N29587800F000900
Security Features Smoke Detector(s)
Read Less
GET MORE INFORMATION




