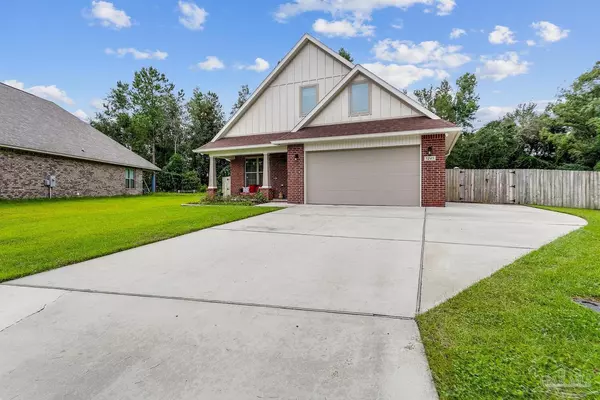Bought with Vicki Hodges • Coldwell Banker Realty
For more information regarding the value of a property, please contact us for a free consultation.
5245 Parkside Dr Pace, FL 32571
Want to know what your home might be worth? Contact us for a FREE valuation!

Our team is ready to help you sell your home for the highest possible price ASAP
Key Details
Sold Price $340,000
Property Type Single Family Home
Sub Type Single Family Residence
Listing Status Sold
Purchase Type For Sale
Square Footage 2,309 sqft
Price per Sqft $147
Subdivision Parkwood Commons
MLS Listing ID 597792
Sold Date 11/10/21
Style Craftsman
Bedrooms 4
Full Baths 3
HOA Y/N No
Originating Board Pensacola MLS
Year Built 2018
Lot Size 0.280 Acres
Acres 0.28
Lot Dimensions 50 X 173 X 129 X 126
Property Description
Truly, Better than New!! This home was BUILT WITH MANY UPGRADES and EVEN MORE ADDED since by the owners. Spacious 4 bedroom, 3 full bath plan with 9 foot ceilings and a lovely flow is ready for its new family. Additional features include 2nd water heater for upstairs bath, luxury vinyl plank throughout the main floor, Granite counters in the Kitchen, Microwave is vented to the outside so cooking smells don't linger, sound deadening insulation to interior walls, Attic storage room and Garage have installed cabinetry, extra parking pad added to driveway, Boat or RV parking with 8' gate on side, Seamless gutters, BBQ deck for entertaining off the back patio, and beautiful landscaping including a sweet koi pond! There is even a laundry chute from the 2nd floor bath to the laundry area. This is built on one of the larger lots in the neighborhood (over one quarter acre!) and backs to a greenbelt secured by the builder. Don't wait for new construction when you can get so much more TODAY! All visual imagery of home and contents to be verified by buyers and their agent.
Location
State FL
County Santa Rosa
Zoning County,Deed Restrictions,Res Single
Rooms
Other Rooms Yard Building
Dining Room Breakfast Bar, Living/Dining Combo
Kitchen Updated, Granite Counters, Kitchen Island, Pantry
Interior
Interior Features Storage, Baseboards, Boxed Ceilings, Ceiling Fan(s), High Ceilings, High Speed Internet, Recessed Lighting, Walk-In Closet(s)
Heating Heat Pump, Central
Cooling Heat Pump, Central Air, Ceiling Fan(s)
Flooring Carpet, Luxury Vinyl Tiles
Appliance Water Heater, Electric Water Heater, Built In Microwave, Dishwasher, Disposal, Electric Cooktop, Refrigerator
Exterior
Exterior Feature Sprinkler, Rain Gutters
Garage 2 Car Garage, Boat, Front Entrance, Guest
Garage Spaces 2.0
Fence Back Yard, Privacy
Pool None
Community Features Sidewalks
Utilities Available Cable Available, Underground Utilities
Waterfront No
View Y/N No
Roof Type Shingle, Gable
Total Parking Spaces 2
Garage Yes
Building
Lot Description Interior Lot
Faces HWY 90 TO NORTH ON CHUMUCKLA HWY, RIGHT ON ADAMS, AND LEFT ON PARKSIDE. HOME IS AROUND THE BEND IN THE CORNER ON YOUR LEFT
Story 2
Water Public
Structure Type Brick Veneer, HardiPlank Type, Vinyl Siding, Frame
New Construction No
Others
HOA Fee Include None
Tax ID 041N29305400I000140
Security Features Smoke Detector(s)
Pets Description Yes
Read Less
GET MORE INFORMATION




