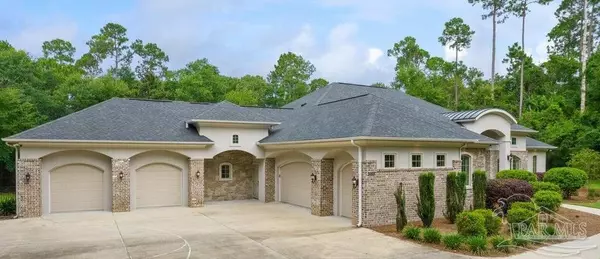Bought with Amanda Hurd • KELLER WILLIAMS REALTY GULF COAST
For more information regarding the value of a property, please contact us for a free consultation.
3155 Sonya St Pace, FL 32571
Want to know what your home might be worth? Contact us for a FREE valuation!

Our team is ready to help you sell your home for the highest possible price ASAP
Key Details
Sold Price $1,125,000
Property Type Single Family Home
Sub Type Single Family Residence
Listing Status Sold
Purchase Type For Sale
Square Footage 4,231 sqft
Price per Sqft $265
Subdivision Woodbine Springs Plantation
MLS Listing ID 593062
Sold Date 11/02/21
Style Traditional
Bedrooms 4
Full Baths 4
Half Baths 1
HOA Fees $30/ann
HOA Y/N Yes
Originating Board Pensacola MLS
Year Built 2012
Lot Size 2.260 Acres
Acres 2.26
Property Description
EXQUISITE one-of-a-kind Executive 4br/4.5 bath brick home located on 2.26 Acres in PACE in desirable Woodbine Springs! This home is nestled at the end of a cul-de-sac with a large LOT and plenty of privacy. The lawn is beautifully manicured as well as the meticulously maintained home. The exterior has a 4 car garage along with a 5th door for your golf cart or ATV, basketball goal, outdoor kitchen, large covered lanai, firepit with a lounge area built with pavers, and your own covered outside pub/bar entertainment area. As you walk to the front entrance, you will notice the Custom STEEL double doors and arched transom window above open to a neutral palate with full view of windows & glass doors that offer a STUNNING view of the SPARKLING POOL which sets the stage for the Florida Lifestyle! Off the foyer is a large Flex room that has a Murphy bed for visiting guests. The formal dining is spacious and room for a large table and has a full shiplap wall. The study/office features 2 sets of French doors, expansive windows, great lighting & offers a breath-taking view. There’s a convenient butler's pantry with a stacked stone backsplash & GRANITE top. The separate & defined living room provides a great space for conversation along with a MARVELOUS view of the lanai & pool area. The kitchen is not only well-equipped but ELEGANT as well! Features include custom MAPLE WOOD CABINETS, ROLL-OUT shelving, pot drawers, UNDER CABINET LIGHTING, Kenmore double oven, Sharp pull drawer microwave, Kenmore Elite 5 BURNER GAS COOKTOP, BROAN vent hood, BOSCH dishwasher, Ice maker, GRANITE, STONE BACKSPLASH, DEEP KOHLER sink, vast breakfast bar w/pendant lighting, writing desk w/outlet in cabinet for recharging your electronics & a large island with additional storage. The adjacent breakfast area overlooks the lanai, glittering pool & well-manicured lawn. The lanai is HUGE and perfect for entertaining to include the outdoor kitchen, stone firepit, and covered bar with seating for everyone.
Location
State FL
County Santa Rosa
Zoning Res Single
Rooms
Dining Room Breakfast Room/Nook, Formal Dining Room
Kitchen Not Updated
Interior
Interior Features Office/Study
Heating Multi Units, Central
Cooling Multi Units, Central Air, Ceiling Fan(s)
Flooring Hardwood, Travertine, Carpet
Fireplace true
Appliance Electric Water Heater
Exterior
Exterior Feature Fire Pit, Irrigation Well, Outdoor Kitchen, Sprinkler, Rain Gutters
Garage 4 or More Car Garage, Garage Door Opener
Pool In Ground, Salt Water, Vinyl
Community Features Pavilion/Gazebo, Playground
Waterfront No
Waterfront Description No Water Features
View Y/N No
Roof Type Shingle
Total Parking Spaces 4
Garage Yes
Building
Lot Description Cul-De-Sac
Faces From Hwy 90 head west to Woodbine Rd. Turn right on Woodbine Rd and head north and turn left onto Abel Ave, the turn left onto Pattock Pl, then turn left onto Sonya St. Home is on the right.
Story 1
Water Public
Structure Type Brick Veneer, Stone, Stucco, Brick, Frame
New Construction No
Others
HOA Fee Include Association, Deed Restrictions
Tax ID 061N29580400M000060
Security Features Smoke Detector(s)
Read Less
GET MORE INFORMATION




