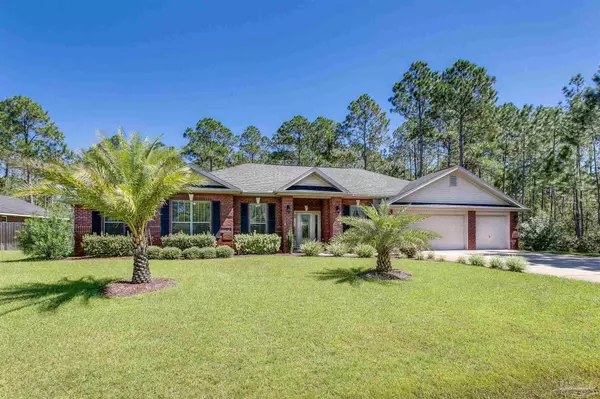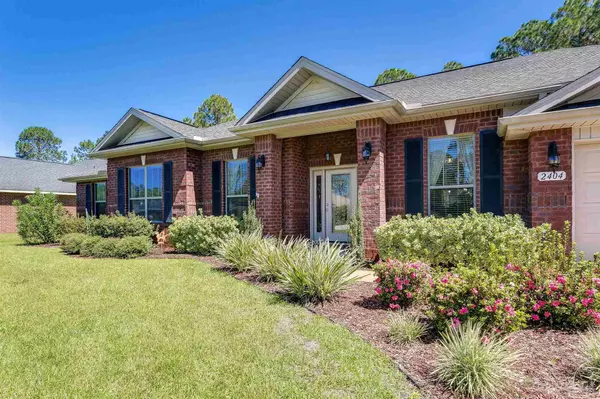Bought with Pamela Heinold • Better Homes And Gardens Real Estate Main Street Properties
For more information regarding the value of a property, please contact us for a free consultation.
2404 Tumbleweed Dr Navarre, FL 32566
Want to know what your home might be worth? Contact us for a FREE valuation!

Our team is ready to help you sell your home for the highest possible price ASAP
Key Details
Sold Price $449,000
Property Type Single Family Home
Sub Type Single Family Residence
Listing Status Sold
Purchase Type For Sale
Square Footage 2,362 sqft
Price per Sqft $190
Subdivision Holley By The Sea
MLS Listing ID 597243
Sold Date 10/29/21
Style Traditional
Bedrooms 4
Full Baths 2
HOA Fees $37/ann
HOA Y/N Yes
Originating Board Pensacola MLS
Year Built 2012
Lot Size 0.580 Acres
Acres 0.58
Lot Dimensions 100x254
Property Description
** OPEN HOUSE SATURDAY 09/25/2021 12:30 - 2:30 ** Talk about Curb Appeal! Just Pulling up to this Gorgeous Home will put a Smile on your Face ? A Place YOU will be Proud to call Home! This is a True 4 bedroom 2 bath split plan with a private office! Lots of room to spread out here and if you work from home the private office is perfect…No need to convert a bedroom. You will fall in love with this super functional floor plan! Nestled on one of the larger lots in Holley by the Sea (.58/acre), allows for a wooded area in the back giving you that extra privacy to enjoy. When you walk inside you will notice there is NO CARPET here! This home features stunning COREtec wood look plank floors throughout the main living areas including the bedrooms ** Wet areas and foyer feature coordinating tile ** The kitchen is the heart of the home and has lovely granite counters, stainless appliances, high top breakfast bar, large pantry and breakfast nook ** French doors open into an amazingly HUGE Master suite…. No problem if you a have large furniture here! The master bath is equally as impressive both in size and amenities ** Wait until you see the size of the shower!! The additional bedrooms are on the opposite side of the home and the 2nd full bath has a door to the back patio ~ no traipsing through the house! When I asked the sellers what they loved about the house the most, they said the garage!! The 3 Car garage is beautiful! Yes, you read that right! The floor has a shiny epoxy finish and is clean as a whistle plus built in storage cabinets. AND Fully fenced backyard ** covered patio area plus wooden deck ** Sprinkler system with well ** All electric ** Termite contract ** No septic here! This home is on sewer ** Underground Utilities ** Levelor blinds throughout, Fabric hurricane window protectors and the list goes on.
Location
State FL
County Santa Rosa
Zoning Res Single
Rooms
Dining Room Breakfast Bar, Breakfast Room/Nook, Formal Dining Room
Kitchen Not Updated, Granite Counters, Pantry
Interior
Interior Features Ceiling Fan(s), Crown Molding, High Ceilings, Tray Ceiling(s), Walk-In Closet(s), Office/Study
Heating Central
Cooling Central Air, Ceiling Fan(s)
Flooring Tile, Luxury Vinyl Tiles, Simulated Wood
Appliance Electric Water Heater, Built In Microwave, Dishwasher, Disposal, Electric Cooktop
Exterior
Garage 3 Car Garage, Garage Door Opener
Garage Spaces 3.0
Fence Back Yard, Privacy
Pool None
Community Features Pool, Community Room, Dock, Fitness Center, Fishing, Game Room, Pavilion/Gazebo, Picnic Area, Playground, Tennis Court(s), Waterfront Deed Access
Utilities Available Cable Available
Waterfront No
Waterfront Description None, No Water Features
View Y/N No
Roof Type Shingle, Composition
Parking Type 3 Car Garage, Garage Door Opener
Total Parking Spaces 3
Garage Yes
Building
Faces Hwy 98 to Sunrise to Manatee to Citrus to Olympia to Tumbleweed
Story 1
Water Public
Structure Type Brick Veneer, Brick
New Construction No
Others
HOA Fee Include Association, Deed Restrictions, Management, Recreation Facility
Tax ID 182S261921021000090
Read Less
GET MORE INFORMATION




