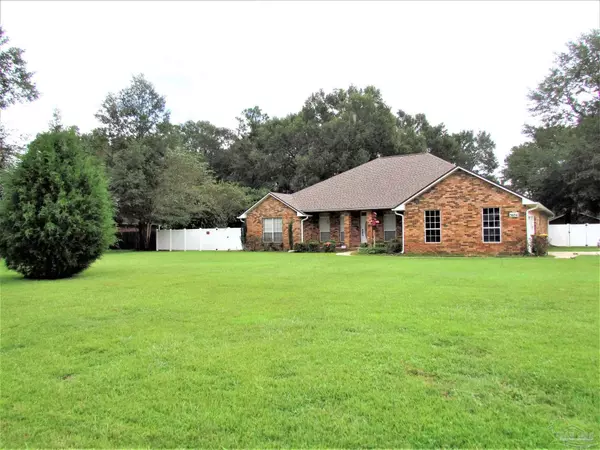Bought with Vivian Corwin • Academy Real Estate
For more information regarding the value of a property, please contact us for a free consultation.
5654 Derby Dr Pace, FL 32571
Want to know what your home might be worth? Contact us for a FREE valuation!

Our team is ready to help you sell your home for the highest possible price ASAP
Key Details
Sold Price $445,000
Property Type Single Family Home
Sub Type Single Family Residence
Listing Status Sold
Purchase Type For Sale
Square Footage 2,618 sqft
Price per Sqft $169
Subdivision Derrydown
MLS Listing ID 596834
Sold Date 10/29/21
Style Contemporary
Bedrooms 4
Full Baths 3
HOA Y/N No
Originating Board Pensacola MLS
Year Built 2001
Lot Size 0.800 Acres
Acres 0.8
Property Description
Amazing find with a POOL in the Pace School District! This large lot offers so much for any size family!! The beautiful home has the open floor plan as you walk in. The formal dining and nicely sized office is just off the foyer as you enter. On one side of the house is 3 spacious bedrooms and 2 full baths. One of these baths is located in the rear of the house and gives you access to the large covered back porch. The other side of the house is the very spacious and also has back porch access. The master bath is very luxurious with separate shower and large closets. Now, the back porch is an entertainer's dream! attached to the porch is a very large screened cage over the SALT WATER POOL! This all overlooks the back yard with plenty of room for any activity. The detached garage gives options for more toys, storage, or workshop. A double gate in the rear allows RV or large trailer access and parking. You will love this spacious home and yard and still be close enough to town that it will check off ALL your boxes. Schedule a showing soon and see this dream property!
Location
State FL
County Santa Rosa
Zoning Res Single
Rooms
Other Rooms Yard Building
Dining Room Eat-in Kitchen, Formal Dining Room
Kitchen Not Updated
Interior
Interior Features Storage, Cathedral Ceiling(s), Ceiling Fan(s), High Speed Internet, Plant Ledges, Walk-In Closet(s)
Heating Central, Fireplace(s)
Cooling Central Air, Ceiling Fan(s)
Flooring Stone, Tile, Carpet, Luxury Vinyl Tiles
Fireplace true
Appliance Electric Water Heater, Built In Microwave, Dishwasher, Disposal, Refrigerator
Exterior
Exterior Feature Sprinkler
Garage Garage, 2 Car Garage, Detached, Side Entrance, Garage Door Opener
Garage Spaces 3.0
Fence Back Yard, Privacy
Pool In Ground, Salt Water, Screen Enclosure, Vinyl
Utilities Available Cable Available
Waterfront No
Waterfront Description None, No Water Features
View Y/N No
Roof Type Shingle
Parking Type Garage, 2 Car Garage, Detached, Side Entrance, Garage Door Opener
Total Parking Spaces 3
Garage Yes
Building
Lot Description Corner Lot
Faces From North Spencer Field turn onto Chipper Ln. Once Chipper turns into Derby Dr house is on the right at the corner.
Story 1
Water Private, Public
Structure Type Brick Veneer, Brick
New Construction No
Others
HOA Fee Include None
Tax ID 342N29095200C000010
Read Less
GET MORE INFORMATION




