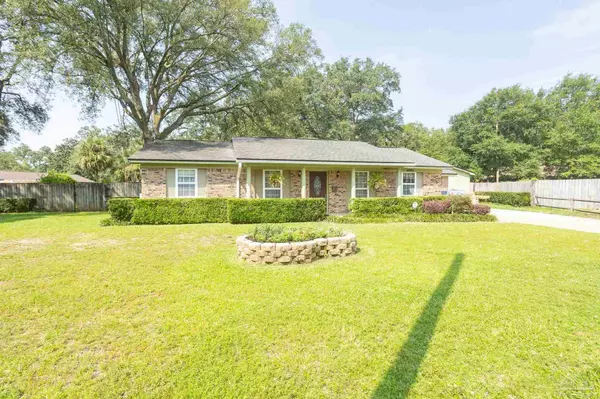Bought with Lucy Antonetti • Poppy Properties LLC
For more information regarding the value of a property, please contact us for a free consultation.
4895 Oakland Dr Pensacola, FL 32526
Want to know what your home might be worth? Contact us for a FREE valuation!

Our team is ready to help you sell your home for the highest possible price ASAP
Key Details
Sold Price $266,000
Property Type Single Family Home
Sub Type Single Family Residence
Listing Status Sold
Purchase Type For Sale
Square Footage 1,719 sqft
Price per Sqft $154
Subdivision La Villa Roble
MLS Listing ID 594442
Sold Date 10/29/21
Style Ranch
Bedrooms 3
Full Baths 1
Half Baths 1
HOA Y/N No
Originating Board Pensacola MLS
Year Built 1971
Lot Size 0.320 Acres
Acres 0.32
Property Description
This updated home with in-ground POOL is ready and waiting for its new owners. Some of its many features include a BRAND NEW Architectural Shingled ROOF, a Remodeled and expanded Kitchen, recess lighting, crown molding, bamboo floors, a double sided fireplace, a Gazebo with power & water, a nice outdoor kitchen area, a whole house generator, a detached 2 car garage & attached 1 car garage, and much more... The newer kitchen features Mahogany cabinets, a tiled back-splash, an island w/ step up bar, Electrolux stainless appliances, a professional GE Monogram refrigerator, a wall oven and microwave, and tons of storage space. Other features include a nice sized backyard perfect for entertaining friends and family, a covered back porch, French doors, designer inlay tiles, a cul-de-sac location, built-in cabinets, a newer HVAC system (3 years old), and a fresh water well for the sprinkler system. Come check this one out soon before another lucky buyer beats you to it.
Location
State FL
County Escambia
Zoning Res Single
Rooms
Dining Room Eat-in Kitchen
Kitchen Remodeled, Pantry
Interior
Interior Features Storage, Bookcases, Ceiling Fan(s), Crown Molding, Recessed Lighting, Vaulted Ceiling(s)
Heating Central
Cooling Central Air, Ceiling Fan(s)
Flooring Bamboo, Tile, Carpet
Fireplaces Type Gas
Fireplace true
Appliance Electric Water Heater, Built In Microwave, Dishwasher, Electric Cooktop, Refrigerator, Oven
Exterior
Exterior Feature Outdoor Kitchen, Rain Gutters
Garage Garage, 2 Car Garage, Detached
Garage Spaces 3.0
Fence Back Yard, Privacy
Pool In Ground
Utilities Available Cable Available
Waterfront No
View Y/N No
Roof Type Shingle
Parking Type Garage, 2 Car Garage, Detached
Total Parking Spaces 3
Garage Yes
Building
Lot Description Cul-De-Sac
Faces Cerny to Graymont Ln to Oakland Dr
Story 1
Water Public
Structure Type Brick Veneer, Frame
New Construction No
Others
Tax ID 012S313000030002
Security Features Smoke Detector(s)
Read Less
GET MORE INFORMATION




